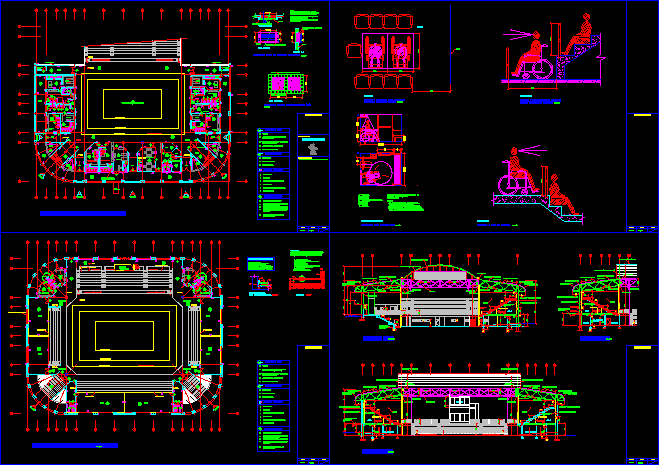
Olympic Villa DWG Section for AutoCAD
Olympic Villa – Plants – Sections – Details
Drawing labels, details, and other text information extracted from the CAD file (Translated from Spanish):
detail of bars in exterior windows, front view, section. and, wall, seen in plan, and, down the lower level of the crown beam, alternate fixed glass with vertical lattice., will be in wood., note:, variable, office, office administrator, ss., room meetings, nursing, security area, volleyball court, dressing arbitrators, vestibule, warehouse, ss. men, dressing, fast, meals, potty, ss. women, lockers, ss and shower, disabled, discap., massages, table for, walls of retention, showers, props, ramp, ambulances, up, see det. in sheet, see detail of courts in sheet, basketball court, see detail of bars, in exterior windows, access, water tanks, hot, benches, lockers, electrical panels, public, floor finishes, terrazzo, washed concrete divided into tables , ceramics for high traffic-antideslizante, integral lujado concrete, sky clapboard, plaster or fibrolit sky, structural panel, washed repello, smooth repel, sandwich type prefabricated walls, refined refill, exposed concrete, sky finishes, wall finishes, cli , cat, finishing of doors, structure of square tubes, with metal sheet lining, structure in wooden rule, with lining, of plywood on both sides., door of laurel wood with boards, metal gate with structure of tubes, iron, lined with iron sheet, structure in wood rule, with, formica veneer., see sports floor specifications., approval review commission, indicated, scale, date, lamina, sports association national games, building permits, olympic villa, owner, project, washed concrete floor, light division, railing, classroom, enameled structural sheet, bench, potty, ticket office, disabled chairs, transmission, cabins, ups, wooden sports floor , longitudinal section, typical cuts of the sports floor, rekolast, structure: prefabricated base layer of rubber granules, layer, buffer. top layer of solid polyurethane, fillers, surface sealing, non-slip matte layer, metal type seal, canoe beam see detail, simim multimide or similar, ricalit floor, see detail of wall, retention, section cc., structural sheet , enameled, circulation, see detail of, assembly of stairs, and foundation., section bb., section aa., signature ____________________________reg., professional responsible technical direction, vojff, cadastral n, content, sites, information public record, responsible professional , name, professionals involved in the project, department of sports architecture, physical education and sports, general direction of, ministry of youth and sports culture, jose figueres ferrer, arq. luis miguel blacksmith knohr, arq. carlomagno chacon araya, arq. rosa judith vega castro, drawing, province, canton, district, arq. rose judith vega c., arq. gerardo chavarria penalty, hall, stalls and bleachers for disabled, physical in public spaces, the access comfort is special., notes :, clothing and shower nation., the ideal installation is a combination, if there is no special inatalacion- , zada, a proper shower will be required., changing rooms for handicapped people, entrance level bleachers
Raw text data extracted from CAD file:
| Language | Spanish |
| Drawing Type | Section |
| Category | Entertainment, Leisure & Sports |
| Additional Screenshots |
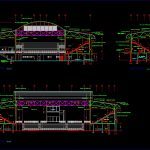 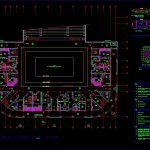 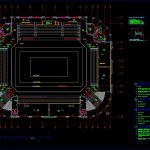 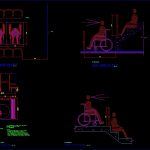 |
| File Type | dwg |
| Materials | Concrete, Glass, Wood, Other |
| Measurement Units | Metric |
| Footprint Area | |
| Building Features | |
| Tags | autocad, details, DWG, olympic, plants, projet de centre de sports, section, sections, sports center, sports center project, sportzentrum projekt, villa |

