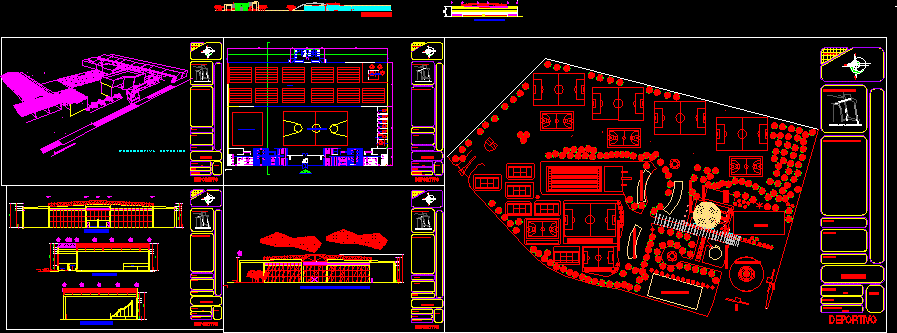
Sport Center DWG Section for AutoCAD
Sport Center – Plants – Sections –
Drawing labels, details, and other text information extracted from the CAD file (Translated from Galician):
No r t e, access, nursery, street light, public access facade, p e r s p e c t e v e x t e r u r, av. benito juarez, av. francisco y madero, deportivo, planta, metros, escala :, fecha:, notación:, alumno, grupo:, reviso, plano, vestidores y sanitarios hombres, l o c a z a c i o n :, av. I liked the wood, or b s e r v a c o n e s :, av I liked mad, and f. the goal benito juarez, norte :, isotopic view, steps, dressing rooms, toilets, dressing rooms trainer, heating area, general facade, facade of access to players, dressing rooms and sanitary ware women, access partners or players, cellar, cubicule, medical service, sodas funiture, cafeteria, access place, administration, gym, cdv, bathrooms and dressing rooms, service, patio, general services, playground
Raw text data extracted from CAD file:
| Language | English |
| Drawing Type | Section |
| Category | Entertainment, Leisure & Sports |
| Additional Screenshots | |
| File Type | dwg |
| Materials | |
| Measurement Units | |
| Footprint Area | |
| Building Features | |
| Tags | autocad, center, court, DWG, feld, field, plants, projekt, projet de stade, projeto do estádio, section, sections, sport, stadion, stadium project |

