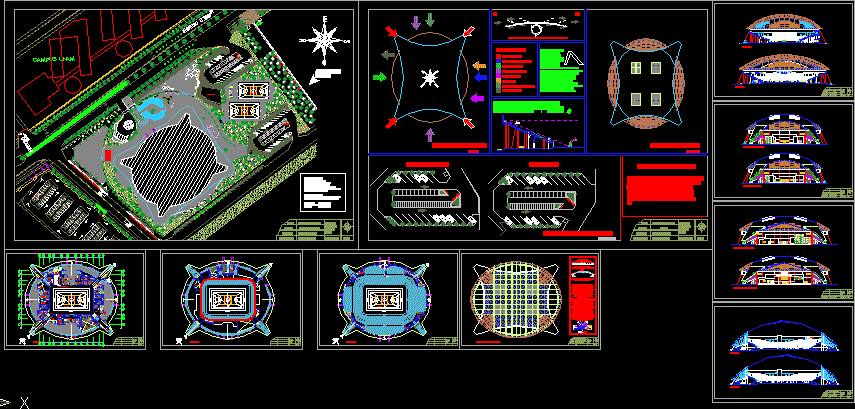
Coliseum – Tingo Maria – Peru DWG Section for AutoCAD
Coliseum polysport at Tingo Maria City – Plants – Sections – Elevations – External treament
Drawing labels, details, and other text information extracted from the CAD file (Translated from Spanish):
ceiling projection, security zone limit, ambulance, ticket booths, ortz, system, public income, administration income, athletes income, garbage outlet, minor sports income, vip income, judges entrance, service income, press work area, pantry, attention, food area, theme :, sports arena, laminate :, pupil :, diaz rooms, design workshop ii, model, cuts, central square, sshh, dance area, gym, sports store, gym area, table control, press area, booths, keep store. roof, box, foyer, warehouse, sum, office, econ, meeting room, sec., adm, store, alm., room, wait, police area, zone of entry, trophies, judges area, room rest, doctor’s office, doping control, waiting room, vest. enter., changing rooms, props, alm. limp., warehouse dance, dressing rooms, dining room service, maintenance workshop, store cleaning, store gym, martial arts, vest entra., electric power, emergency equipment, lights and effects, sound, table sports, containers trash, bathroom discap., area for the disabled, teatina projection, area to store chairs, elevations, area for major elements, unam campus, pedestrian, ciclovia, highway, parking, whereabouts, alamedaunas, drainage of waterspluvial is, parking, income, drainage of waterspouts is, avenidauniversitaria, transit, vehicular, income, wind direction, main income, elevation, cut and levacion, circulation of the air and operation of the central ceiling, legend income, cafeteria – restaurant, scale several, several, number of parkings, distribution of parking, income av. university, later entry, flat location, idealized schematic diagram of the roof structure, idealized schematic cut of the roof structure, revised :, drew :, general floor, basketball, indoor soccer and volleyball, multifunctional court, distribution of plates, Perimeter sardinel detail
Raw text data extracted from CAD file:
| Language | Spanish |
| Drawing Type | Section |
| Category | Entertainment, Leisure & Sports |
| Additional Screenshots |
 |
| File Type | dwg |
| Materials | Other |
| Measurement Units | Metric |
| Footprint Area | |
| Building Features | Garden / Park, Parking |
| Tags | autocad, city, coliseum, court, DWG, elevations, external, feld, field, maria, PERU, plants, polysport, projekt, projet de stade, projeto do estádio, section, sections, stadion, stadium project, treament |
