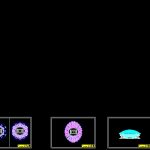ADVERTISEMENT

ADVERTISEMENT
Multy Functional Coliseum DWG Section for AutoCAD
Multyfunctional Coliseum – Plant – Roofed cover – Section
Drawing labels, details, and other text information extracted from the CAD file (Translated from Spanish):
w.c. men, souvenirs, kitchen, cafeteria _ restaurant, diaz giannoni, javier, date :, student responsible :, drawing :, lamina :, scale :, arq. bendezu – arq. rock, teachers :, flat :, multifunctional coliseum – court
Raw text data extracted from CAD file:
| Language | Spanish |
| Drawing Type | Section |
| Category | Entertainment, Leisure & Sports |
| Additional Screenshots |
 |
| File Type | dwg |
| Materials | Other |
| Measurement Units | Metric |
| Footprint Area | |
| Building Features | |
| Tags | autocad, coliseum, court, cover, DWG, feld, field, functional, multy, plant, projekt, projet de stade, projeto do estádio, roofed, section, stadion, stadium project |
ADVERTISEMENT
