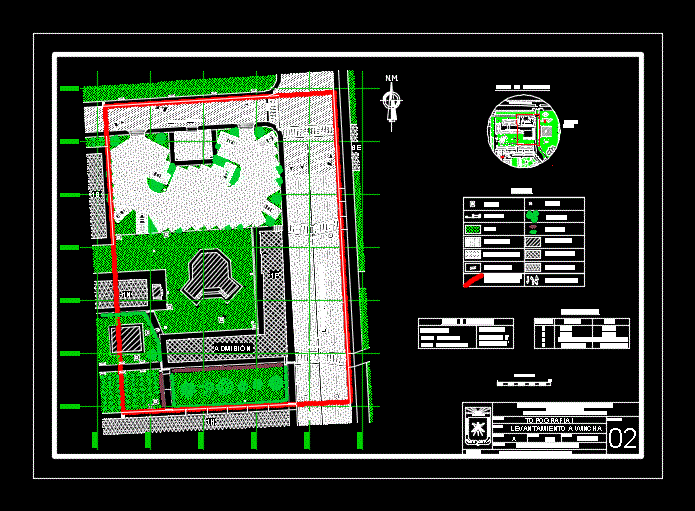
Surveying Unc DWG Block for AutoCAD
A survey conducted wincha OF A PARKING National University of Cajamarca; Parking between the faculty of human medicine and the faculty of ECSC
Drawing labels, details, and other text information extracted from the CAD file (Translated from Spanish):
plane nro., fields ventura, harry alfredo, lifting wincha, topography i, scale, professional academic school of civil engineering, national university of cajamarca, student, group, plane, course, date, faculty of engineering, national, dad, grar , life, consa, fensa, de cajamarca, university, ing. benjamin torres tafur, professor, n.m., admission, speed, av. zoilo leon ordoñez, av. alejandro vera villanueva, point, north, south, faculty of engineering, income, vehicular, av. tarsicio bazan zegarra, academic administrative offices, rector, parking, mailbox, lamppost, streetlights, gras, pavement, embloquetado, banquillas, trees, plants, location plan, graphic scale, legend, coordinates, areas and perimeter, perimeter, autocad area, area planimeter, limit of property not closed, road cajamarca – bathrooms of the Inca, signage
Raw text data extracted from CAD file:
| Language | Spanish |
| Drawing Type | Block |
| Category | Handbooks & Manuals |
| Additional Screenshots | |
| File Type | dwg |
| Materials | Other |
| Measurement Units | Metric |
| Footprint Area | |
| Building Features | Garden / Park, Parking |
| Tags | autocad, block, cajamarca, DWG, faculty, national, parking, survey, surveying, topographic, university |
