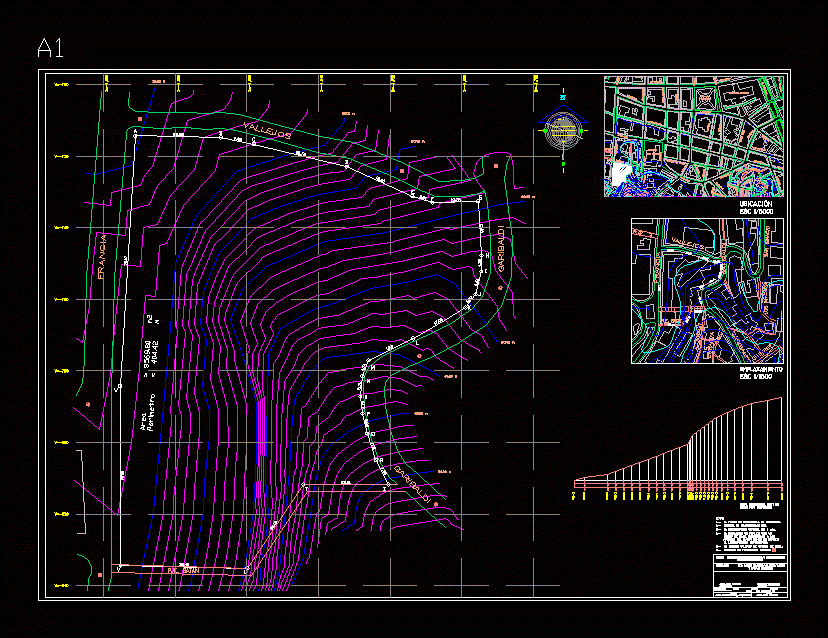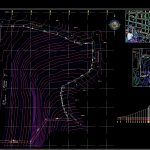
Plane Basic Topographic DWG Section for AutoCAD
Plant and cross section of an apple. Basic Surveying for presentation at expert opinion
Drawing labels, details, and other text information extracted from the CAD file (Translated from Spanish):
hontaneda, morris, uruguay, the aromos, san ignacio, garibaldi, elevator, independence, pje. Maria Teresa, pje. sunflower, esparta, jupiter, av. liter, pje. batan, van buren, hospital, vallejos, av. colon, france, simon bolivar, victoria, p. montt, carlos van buren, j.a. olid, ampuero, otaegui, yelcho, esc. yelcho, national congress, retamo, juana ross, quintanilla, pocuro, montaneda, matucana, rodriguez, bustos, a. barroso, chacon, canciani, melchor, infant, grajales, colon, rancagua, pedro montt, ohiggins, plaza, eusebio lillo, av. argentina, stolen a mere way, rawson, bank level determined at the outskirts of the place where it was made, the topographical survey., plan: topographical survey and configuration, of an urban property, meters, I raise, acot. :, scale :, drawing, plane no., and passage garibaldi, date of lev. :, juan-luis menares, juan-luis menares, architect, architect, xxxxxxxx yyyyyyyyyyyy, lawyer, notes
Raw text data extracted from CAD file:
| Language | Spanish |
| Drawing Type | Section |
| Category | Handbooks & Manuals |
| Additional Screenshots |
 |
| File Type | dwg |
| Materials | Other |
| Measurement Units | Metric |
| Footprint Area | |
| Building Features | Elevator |
| Tags | apple, autocad, basic, cross, DWG, plane, plant, presentation, section, surveying, topographic |
