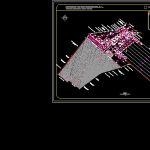
Parcelacion DWG Plan for AutoCAD
PLANS WITH TOPOGRAPHIC COORDINATES FOR FIELD DIVISION
Drawing labels, details, and other text information extracted from the CAD file (Translated from Spanish):
jose guadalupe, bottle, santana tellez, fields, miguel, tellez, isidro, marquez, jesus, jose, federico, heriberto, canti, josefa, gonzalez, cardenas, humberto, emilio, sunday, dario, duarte, suc. of raul, cruz, alvarado, jorge jaime, de leon, pedro, juana tellez, cardona, concepcion, lizandro, tristan lopez, school, julian, petra, petronila, armando, sanjuana, guadalupe, rosalinda, santos idelfonso, abel and sandra, salazar, saints i. santos hugo, santos i.cardona, gorgonio cardona, cecilio cardona, ramon flowers, nazario botello, vallejo lenadro, marcos tellez, alfonso towers, gerardo sanchez, fidencio artemio, cardona tellez, jose briones villazana, rosendo lopez, hilario, morals, moreno , daniel, isidro cano tellez, maria de jesus, palaces, alejandro, ema, martinez, olivia palaces, vazquez, cesar, heraclio, duke, marcos lopez tellez, alfonso tellez, edgar lizandro garcia, gauna, lopez belisario, jose maria, felipe cavazos, nicolas, eziquio tellez, paul zuñiga, beto tellez, maria teresa, raul tellez, tellez cross, bylayer, byblock, global, ferris wheel, parcel, fusion, secretary of urban development and ecology, municipality of montemorelos, n. l., data of the property, street :, colony :, antecedent :, municipality, exp. cadastral, address:, city:, telephone :, signature :, owner :, proxy :, the lack of truth in the information presented in any of the documents presented, will motivate the immediate revocation of the authorization granted, in addition to the sanctions and measures of security that correspond according to the relative laws., approval sedue, public registry of the property, vo. bo. cadastral address, graphic scale, no .________ vol ._______ book______ folio______ section: _________ dated: _________________, montemorelos, n. l., road to the ship, tanguma, municipality of montemorelos, hidalgo and zaragoza, construction site, side, coordinates, distance, heading, est, man., lot, surface, authorized lots, unauthorized lots, plaza, ruben sanchez Moreno, heirs of, Agustin Morales Tellez, Rosario Salazar Tellez, Rafael Tamez Alvarado, Sunday Tellez Aguirre, Cruz Tamez Alvarado, Santana Tellez Palaces, Maria de la Luz Tellez Palacios, Marcos Tellez, Juan Tellez Aguirre, Alfonso Tellez Tellez, Manuel and Esteban tellez tellez, rosendo, victorian and genaro, lopez garcia, benito and petra, rose and saints hugo, cardona tellez, sonia barrientos rios, petra cardona tellez, arnulfo gonzalez, belisario and benign, lopez tellez, jose maria, tristan lopez martinez, rosendo lopez garcia, jose briones villasana, esteban, manuel and alfonso, tellez tellez, roberto rodriguez, nicolas tellez alvarado, zoila moral garcia, federico tellez arizpe, way to finance the missions, ing. albar saldivar, new ranch, ejido the boat, chapotitos, the missions, carrizalejo stream, plant location, north, footpath to the pond of the anacua, edson ivan lopez, erick alan lopez, cecilio tellez espinosa, guadeloupe lopez, victor cardona sources, marcos tellez palaces, maria petra palaces, pomegranates, daniel morals, nely, benito lopez, nina lopez, antonio tamez, esteban tellez, area of unauthorized lots, area of authorized lots, alley
Raw text data extracted from CAD file:
| Language | Spanish |
| Drawing Type | Plan |
| Category | Handbooks & Manuals |
| Additional Screenshots |
 |
| File Type | dwg |
| Materials | Other |
| Measurement Units | Imperial |
| Footprint Area | |
| Building Features | |
| Tags | autocad, coordinates, division, DWG, field, plan, plans, topographic |
