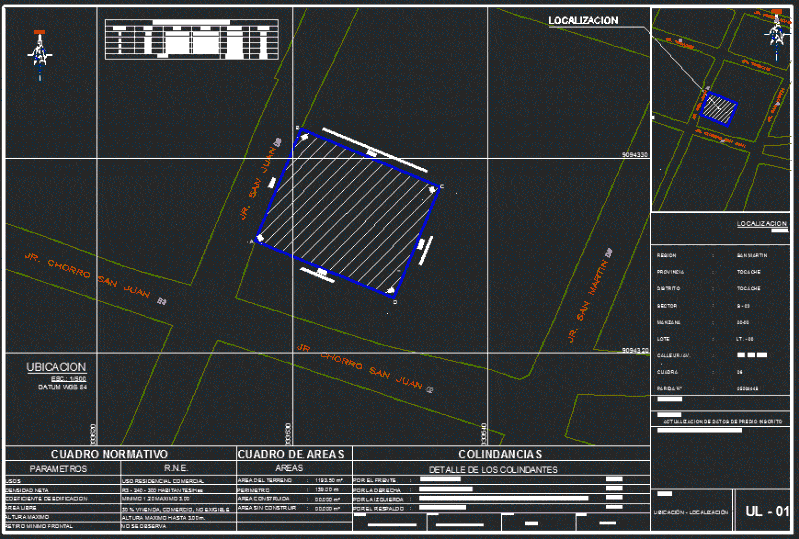
Planes Surround – Conceptual Mensura DWG Plan for AutoCAD
location plans, location of urban plots
Drawing labels, details, and other text information extracted from the CAD file (Translated from Spanish):
n. m., coordinates and angles box, vertex, sides, east, north, dist. met., angle, a-b, b-c, c-d, d-a, total, jr. San Juan jet, jr. san martin, jr. san juan, location, region, province, district, sector, apple, lot, block, san martin, tocache, property :, project :, signature of the responsible professional :, plan :, location – location, normative table, table of areas, boundaries, parameters, rne, areas, detail of adjoining, uses, net density, building coefficient, free area, maximum height, minimum frontal removal, commercial residential use, not observed, land area, perimeter, built area, area without building, on the front, on the right, on the left, on the back, design:, drawing:, scale:, date:, carlos panduro seijas, heirs of roberto tello before left virgilio and marcelo vargas, langramberg perez, her quinsiño mezarino towers., indicated, data update of registered property, location, heirs of roberto tello, before virgilio left and marcelo vargas, jr. tocache, jr. fredy aliaga, perimetric, heirs of roberto tello before left virgilio and marcelo vargas, d-e, e-f, f-a, jr. bolognesi, cadastral code, property of third parties, chanvel roque, inmatriculación to public records, perimetric, her quinsiño mezarino towers, jr. tupac amaru, av. fernando belaunde, alameda richard reng, jr. jose germani, jr. Cesar Vallejo, with Mr. Silos
Raw text data extracted from CAD file:
| Language | Spanish |
| Drawing Type | Plan |
| Category | Handbooks & Manuals |
| Additional Screenshots |
|
| File Type | dwg |
| Materials | Other |
| Measurement Units | Metric |
| Footprint Area | |
| Building Features | |
| Tags | autocad, conceptual, DWG, location, perimeter, plan, PLANES, plans, plots, urban |
