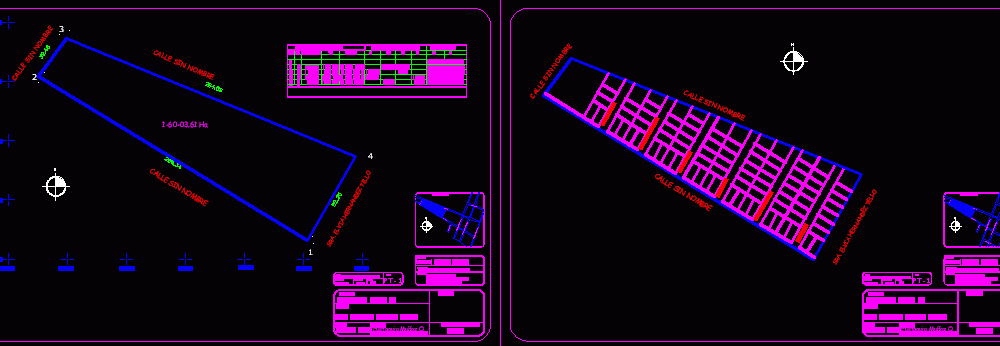ADVERTISEMENT

ADVERTISEMENT
Topography DWG Block for AutoCAD
Topography
Drawing labels, details, and other text information extracted from the CAD file (Translated from Catalan):
P o l i g o n l a r a l, p r or y. corrected, pv, est, distance, course, coordinates, t cnicoenstrucci n, eustaquio muñoz o., eustaquio muñoz or., review, date, levanto, signature, drawing, professional cedula, topographical rise, scale, meters, flat, surface, location, dimension, building, owner, key, ing. fernando beltran garcia, sketch of location, street without name, ing. fernando morales rodrigues, santa monica municipio de epazoyucan, estado de hidalgo., sra. elvia hernandez tello, first draft of the lottery, c a r r t e r a p a c h a c t a c t a p a l a c o, unnamed alley, palm tree street, mano de leon street, laurel street, pirul street, euscalipto street, pine street
Raw text data extracted from CAD file:
| Language | Other |
| Drawing Type | Block |
| Category | Handbooks & Manuals |
| Additional Screenshots |
 |
| File Type | dwg |
| Materials | Other |
| Measurement Units | Metric |
| Footprint Area | |
| Building Features | |
| Tags | autocad, block, DWG, topography |
ADVERTISEMENT
