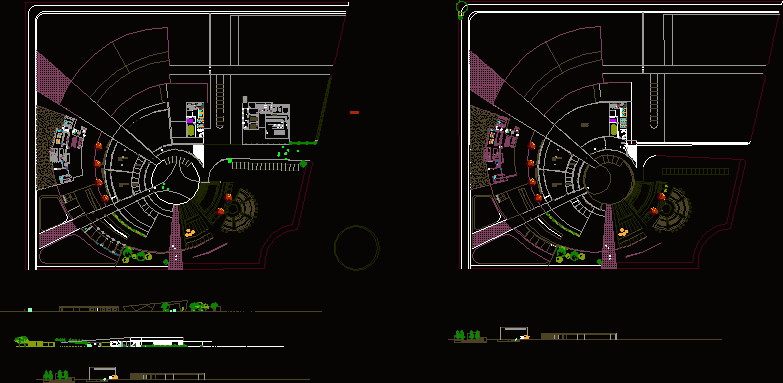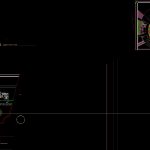ADVERTISEMENT

ADVERTISEMENT
Public Plaza DWG Section for AutoCAD
Public plaza….place of recreationr Include sections and elevations ..radial circulation… some comercial activities are added 2 the design.
Drawing labels, details, and other text information extracted from the CAD file:
plant, cocina industrial, proyeccion de campana extractora, exhibition hall, shops, history gallery, health checkup center, bank
Raw text data extracted from CAD file:
| Language | English |
| Drawing Type | Section |
| Category | People |
| Additional Screenshots |
 |
| File Type | dwg |
| Materials | Other |
| Measurement Units | Metric |
| Footprint Area | |
| Building Features | |
| Tags | activities, autocad, bank, circulation, comercial, DWG, elevations, include, man, museum, people, plaza, PUBLIC, radial, section, sections, shops, workshops |
ADVERTISEMENT
