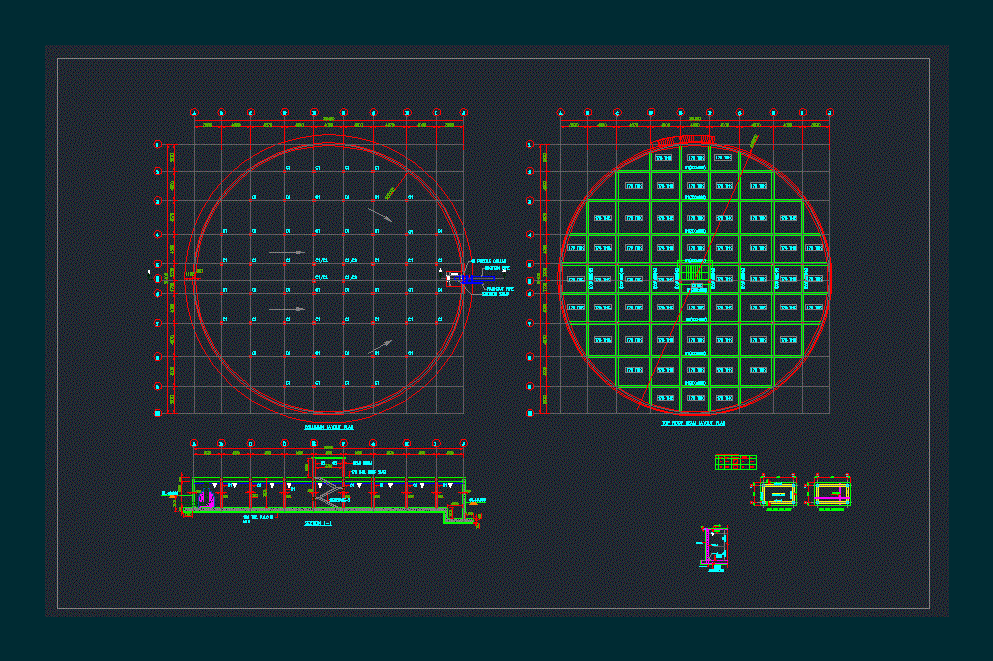ADVERTISEMENT

ADVERTISEMENT
Tank DWG Detail for AutoCAD
A ground base reservoir – Plants – Details
Drawing labels, details, and other text information extracted from the CAD file:
s.no, column, size, reinforcement, schedule of column reinforcement:, ld typ., typical., cws wall reinf., ladder, screed, cws wall, head room, gi puddle collar, ties, r.c. details of suction sump, section a-a, details of suction sump, head room beam layout, head room slab details, r.c. details of head room slab, colummn layout plan, r.c.details of sump, top roof beam layout plan, suction pipe, washout pipe, suction sump
Raw text data extracted from CAD file:
| Language | English |
| Drawing Type | Detail |
| Category | Industrial |
| Additional Screenshots |
 |
| File Type | dwg |
| Materials | Other |
| Measurement Units | Metric |
| Footprint Area | |
| Building Features | |
| Tags | à gaz, agua, autocad, base, DETAIL, details, DWG, gas, ground, híbrido, hybrid, hybrides, l'eau, plants, reservoir, tank, tanque, wasser, water |
ADVERTISEMENT
