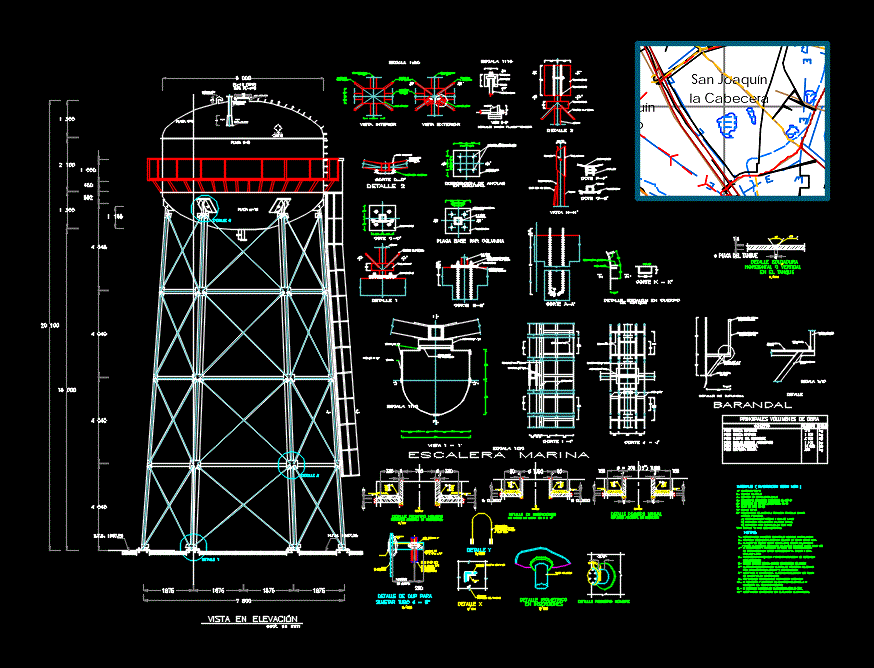
Elevated Tank Cap 3200 Lts DWG Detail for AutoCAD
Elevated tank Cap. 3200 lts and details
Drawing labels, details, and other text information extracted from the CAD file (Translated from Spanish):
stolen a mere way, station, elev. of template, elev, of t.n., depth, length-pend.-diameter, profile of sanitary drainage network., sanitary drainage plant., community: bo. of san pedro the head., mpio. of ixtlahuaca edo. from mexico, branch i., branch i, north, existing network, department of studies and projects, public works of ixtlahuaca, scale, review, bo. of san pedro the head., dependence:, location :, h. ayuntamiento, de ixtlahuaca, l u g a r:, origin of the survey:, date of levan., plant, architectural, key, plan, total length :, honorable city council of ixtlahuaca., bo. from san pedro la cabecera, ixtlahuaca. state of mexico., aprobo, expert, no., drawing, I lift:, direction of urban development, ecology and public works, length of project:, dimensions in cms., notes:, without scale., flattened with mortar, curbstone with cover, reinforced concrete, cut d – d, variable, detail of well of type visit, plant cut e – e, detail of well of visit with fall type, construction of wells of visit with cover of, pzas, ml., stroke and leveling of land., quantities of work, filling to overturn, compacted filling, concept, template, excavation, quantity, unit, pza., houses, simbology, elev. of ter. natural, number of wells, length-slope-diameter, road, wells with drop, manholes, direction of flow, slope fine, paved road, well, existing, modify, modification, date, tank, jjqs, location sketch , project, graphic scale, pemex, pemex, jewels, steel pipe, cut, tensors, interior view, anchors layout, b-b ‘cut, grout-type level, expansive mortar, base plate, column, nut hexagonal tightening, in base plate, external view, plate-tensioner union detail, e-e ‘view, tank, step detail in body, a-a’ cut, k – k ‘cut, horizontal or vertical, in column, projection given, concrete, column, view h-h ‘, detail welding, in the tank, cote g-g’, cote f-f ‘, handrail, detail of handrail, perimeter flooring, black steel pipe, detail, sheet anti-skid, black steel pipe, cote c-c ‘, cut d-d’, cut j – j ‘, marine ladder, cut i -i’, round smooth, for secretary d work and social forecast, workshop for its construction, approval of the operating agency, and according to the design of recipients of the manual of civil works of the cfe., to be carried out according to code as section viii, division i, awwa, aisc aws and astm, with antioxidant, inside and outside:, nozzle, detail in inserts, detail man record, additional reinforcement in inserts, with double nut, clamp, additional reinforcement in insertion, detail manual registration, feeding, detail of clip for, or column, in field, adjust, angle, see detail and, or tank head, detail x, detail and, on each side, in inserts, isometric detail, steel tube, or exceedances, main volumes of work, top head weight, view in elevation, acot. in mm, bottom head weight, container body weight, aisle weight includes accessories, weight superstructure, weight marine ladder
Raw text data extracted from CAD file:
| Language | Spanish |
| Drawing Type | Detail |
| Category | Industrial |
| Additional Screenshots | |
| File Type | dwg |
| Materials | Concrete, Steel, Other |
| Measurement Units | Metric |
| Footprint Area | |
| Building Features | |
| Tags | à gaz, agua, autocad, cap, DETAIL, details, DWG, elevated, elevated tank, gas, híbrido, hybrid, hybrides, l'eau, lts, reserve tank, reservoir, tank, tanque, wasser, water, water supply, water tank |

