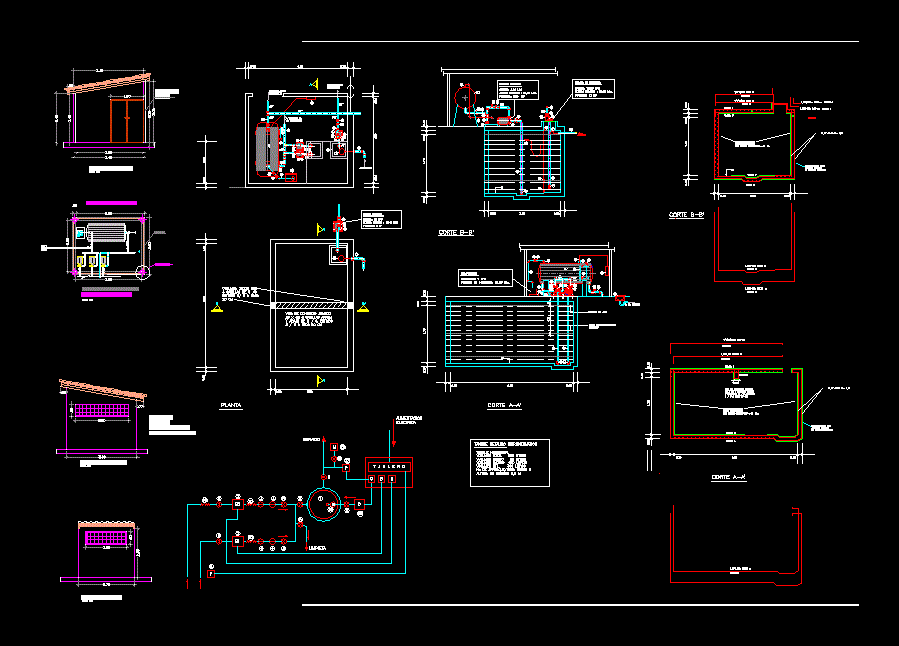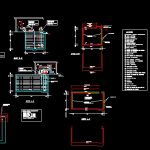
Tank Building DWG Detail for AutoCAD
Tank capacity building with 35,000 liters capacity and fire services. Specifying pumps. Structural Detail tank.
Drawing labels, details, and other text information extracted from the CAD file (Translated from Spanish):
service, cleaning, board, power, electrical, pressure switch, drain pipe, air line, pressure gauge, panel, level gauge, compressor, flexible board, level supervisor, pressure supervisor, flow supervisor, voltage supervisor bcinc motor, suction pipe bc fires, dresser board, suction pipe, adduction pipe, discharge pipe, mechanical float, bypass valve, retention valve, flot. electric services, safety valve, flot. electric b. c. fires, foot valve, service distribution pipe, hydropneumatic pressure tank, flot switch. elect.servicio, legend, drain, tanquilla, pumps service, fire pump, adduction, level of interruccion, air chamber, to the sewer, pump service, metal tank hydropneumatic, court bb, distribution, services, fire, plant , cut aa, c, c, d, c, b, e, e, e, e, e, e, e, e, e, e, e, e, l, e, l , hydropneumatic system pump, description, check valve, ball valve, pressure gauge, legend:, air chargers, foundation plant, internal and external floor, detail a, main facade, rear facade, lateral facade, perspective detail, slab detail , column, without scale
Raw text data extracted from CAD file:
| Language | Spanish |
| Drawing Type | Detail |
| Category | Industrial |
| Additional Screenshots |
 |
| File Type | dwg |
| Materials | Other |
| Measurement Units | Imperial |
| Footprint Area | |
| Building Features | |
| Tags | autocad, bomba, bomba de água, building, capacity, DETAIL, DWG, fire, liters, pipe, pompe, pompe à eau, pump, pump room, pumpe, pumps, rohr, Services, structural, tank, tubulação, tuyaux, wasserpumpe, water pump |
