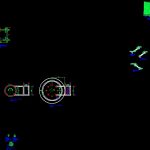ADVERTISEMENT

ADVERTISEMENT
Over Head Tank (Oht) DWG Plan for AutoCAD
150 KLT OHT. Plan – Section – Structure
Drawing labels, details, and other text information extracted from the CAD file:
north, ring beam detail, plan at plinth beam lvl, rings, raft foundation, zone b, zone a, landing lvl, tie beam lvl, detail of man hole, prepared joint surface, vertical bars, typical detail of construction joint, radial bar shaped, rest, top dome, cons. joint all along refer detail, bottom dome, rcc wall, refer det., girder beam, girder beam in ele., col. in ele., detail of girder beam plan in circular, section at b-b, section at a-a, part reinf plan at tom of bottom dome
Raw text data extracted from CAD file:
| Language | English |
| Drawing Type | Plan |
| Category | Industrial |
| Additional Screenshots |
 |
| File Type | dwg |
| Materials | Other |
| Measurement Units | Metric |
| Footprint Area | |
| Building Features | |
| Tags | à gaz, agua, autocad, DWG, gas, híbrido, hybrid, hybrides, l'eau, plan, reservoir, section, structure, tank, tanque, wasser, water |
ADVERTISEMENT
