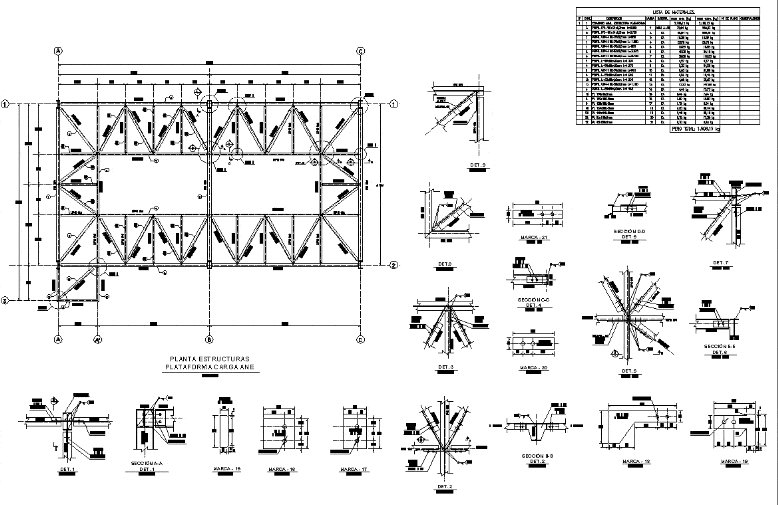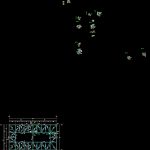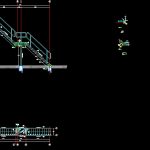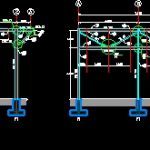ADVERTISEMENT

ADVERTISEMENT
Loading Dock Structures DWG Plan for AutoCAD
3 structure floor plans – elevations axles – construction details and takeoffs.
Drawing labels, details, and other text information extracted from the CAD file (Translated from Spanish):
date, apr. orica, apr. adm, rev., dib., name, to the plane, replaced, by plane, project, scale, replace, notes, apr, fir, dib, description, references, document, signature, format, plan number, rev, dis ., relationship ploteo, reviews, indicated, —, —-, mine, tip., column, plant structures platform load ane, observations, material, brand, cant., id., gral. platform structure, list of materials., elevation axis to platform load ane, elevation axes b and c load platform ane, a ”, b ”, gral set. platform ladder
Raw text data extracted from CAD file:
| Language | Spanish |
| Drawing Type | Plan |
| Category | Industrial |
| Additional Screenshots |
   |
| File Type | dwg |
| Materials | Other |
| Measurement Units | Metric |
| Footprint Area | |
| Building Features | |
| Tags | autocad, bergbau, bohr, construction, details, dock, drilling, DWG, elevations, floor, l'exploitation minière, le forage, loading, mineração, mining, perfuração, plan, plans, platform, structure, structures |
ADVERTISEMENT
