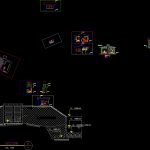
Improved Drinking Water System DWG Plan for AutoCAD
Plans of extension – detail – installations and finishing
Drawing labels, details, and other text information extracted from the CAD file (Translated from Spanish):
date, revisions, rev., description, dib., ds., without previous authorization, its use and reproduction, in the, are owned by, contained information, references, clt, reference, this map and the, cod. proy gmi no., cod. proy customer no., are prohibited., confidential, date :, arch. cad:, aprob. date, project manager, client, chief discipline, design, plan, scale, flat number, project, drawing, owner, client flat number, mining society cerro verde saa, consortium alto cayma., potable water metropolitan arequipa, expansion and improvement of the system, plant, the., section, north direction, xxx, elevation, detail, ntc, ntn, window, elevation, section, one-way joist slab, duct, duct, key plan, this drawing , and control, electrical room, control room, electrical and, generator group, generator, electrical and control room – generator group, plant – hygienic services, hygienic services, hygienic services, legend, finished floor level, start of distribution, of ceramic, electric equipment, of white slab, siphon jet, treboll brand or similar, toilet, of white slab, mancora model without pedestal, brand, trebol or similar. national taps, key to the wall, lavatory, dispenser, liquid soap, superimposed beveled, in shown dimensions, mirror, small basket, plastic material, jumbo size, transparent, toilet paper, electrical equipment, electrical and control room, burnished polished cement with additive, in collapsed exteriors, polished cement painted in oil, polished cement oil painted in interiors, ceramic, interior wall slab, interior wall solace, exterior wall tarpaulin, exterior walls finish, interior washable latex paint, washable latex paint in interiors, latex paint washable outdoors, washable latex paint in exteriors, clay tile, lightened slab with clay tile covering, polished cement burnished with additive, polished cement in exteriors, projection coverage, projection cover, cover clay tile, tile coverage of clay, solaqueado and painted, solace and painted, tarred and painted, finishing and painted, cement floor with additive, vinyl floor ceramic, ceramic floor, electric and control room – generator, plan – hygienic services, ceramic covering, ceramic floor, column assignment or, coordinate designation, column assignment or, coordinate designation, room number, level of finished floor, start of ceramic , distribution, room number, of white slab, siphon jet, brand treboll or similar, toilet, lavatory, of white slab, mancora model without pedestal, treboll, brand or similar. national faucet, key to the wall., liquid soap dispenser, beveled superimposed, in the indicated dimensions, mirror, small basket, plastic material, jumbo size, transparent, toilet paper dispenser, sanitary accesories and devices, qty., assembly, height , cant., cod, item, description, finishing, electric and control room, stand, floors, bottom covering, covering, walls, roofs, lightened slab with coverage, assembling, height, electric mailbox, electrical manhole, prefabricated metallic base, pre-fabricated metal base
Raw text data extracted from CAD file:
| Language | Spanish |
| Drawing Type | Plan |
| Category | Industrial |
| Additional Screenshots |
 |
| File Type | dwg |
| Materials | Plastic, Other |
| Measurement Units | Metric |
| Footprint Area | |
| Building Features | |
| Tags | autocad, bergbau, bohr, DETAIL, drilling, drinking, drinking water, DWG, extension, finishing, improved, installations, l'exploitation minière, le forage, mineração, mining, perfuração, plan, plans, system, water |
