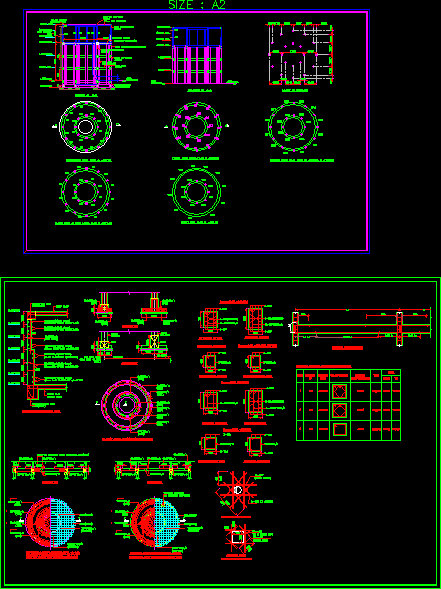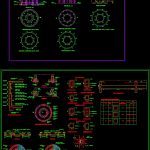ADVERTISEMENT

ADVERTISEMENT
Surge Tank — Elevated DWG Detail for AutoCAD
A DETAILED DRAWING OF ELEVATED SURGE TANK
Drawing labels, details, and other text information extracted from the CAD file:
section of cylindrical wall, roof slab, manhole opening location, central layer, section x-x, floor slab, section y-y, section z-z, n.g.l, section at x-x, elevation at a-a, layout of columns, outer top ring, outer bottom ring, outer, column, inner, s.no, size, reinforcement, from, level, ties, schedule of column reinforcement:, typical beam details
Raw text data extracted from CAD file:
| Language | English |
| Drawing Type | Detail |
| Category | Industrial |
| Additional Screenshots |
 |
| File Type | dwg |
| Materials | Other |
| Measurement Units | Imperial |
| Footprint Area | |
| Building Features | |
| Tags | à gaz, agua, autocad, DETAIL, detailed, drawing, DWG, elevated, gas, híbrido, hybrid, hybrides, l'eau, reservoir, tank, tanque, wasser, water |
ADVERTISEMENT
