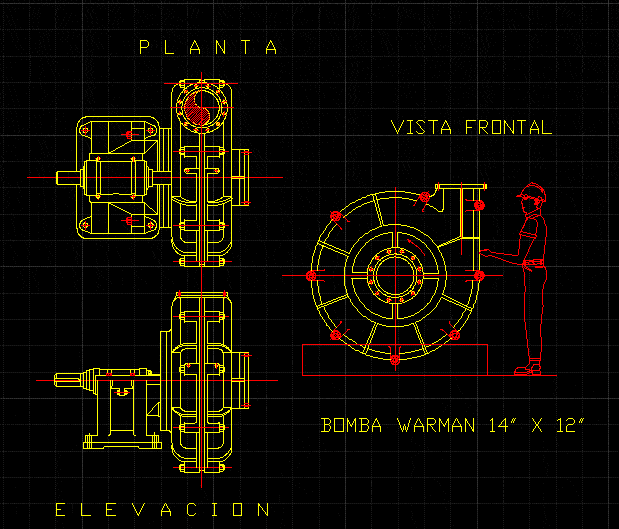ADVERTISEMENT

ADVERTISEMENT
Plant;Elevation And Frontal Of A W Arman Pump DWG Elevation for AutoCAD
Drawing in plant of pumping Warman of 14
Drawing labels, details, and other text information extracted from the CAD file (Translated from Italian):
frontal view, p l a n t a, and l e v a c i or n
Raw text data extracted from CAD file:
| Language | Other |
| Drawing Type | Elevation |
| Category | Industrial |
| Additional Screenshots |
 |
| File Type | dwg |
| Materials | Other |
| Measurement Units | Metric |
| Footprint Area | |
| Building Features | |
| Tags | autocad, bergbau, bohr, drawing, drilling, DWG, elevation, frontal, l'exploitation minière, le forage, mineração, mining, motors, perfuração, plant, pump, pumping, pumps |
ADVERTISEMENT
