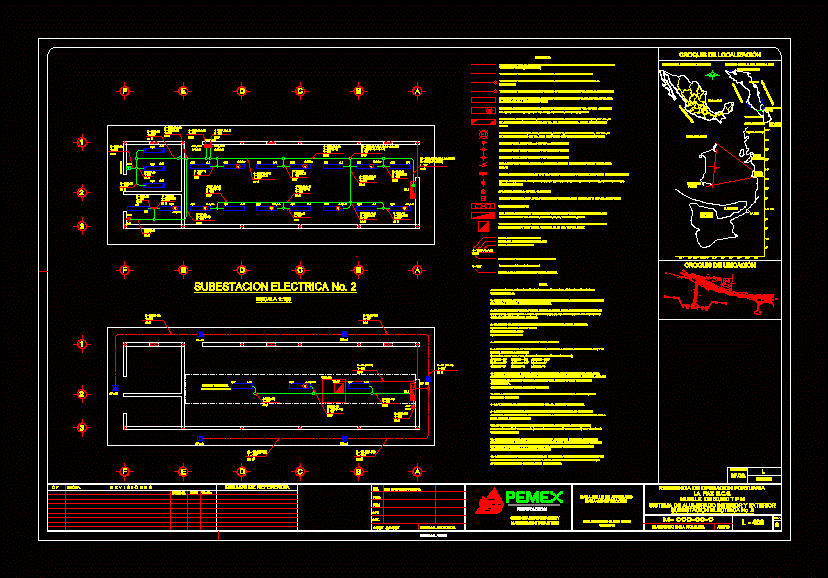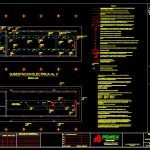
Lighting System Interior And Exterior DWG Full Project for AutoCAD
Plano As Built of lighting installations Substation – HEADQUARTERS; project specifications; scope and PEMEX Refining protocols. This plan includes simbologia normal materials and APE; cedula drivers in pipes; Arrivals and / or departures boards derivatives.
Drawing labels, details, and other text information extracted from the CAD file (Translated from Spanish):
bitt, shed, operations, base for installation, future of bcm, arms, hill foot, sidewalk, ramp, structure, building, ramp, building, stand, sidewalk, entry, departure, pemex, bard, access, dock, access, parking lot, yellow tube diam., tank area, building, electrical, dice, concrete, dice, concrete, dice, concrete, mooring, concrete wall, sidewalk, elevated tank, hill foot, building, access, dock, yellow tube diam., substation, electrical, hill foot, building, access, dock, yellow tube diam., control room, of access, balanced pressure system, elevated tank, tourniquet, door, total height, arc, rx machine, automatic sliding door, automated, automatic sliding door, vigilates, area of, surveillance, quarter, spring control, bath for, bard, minisplits, batteries, charger, batteries, extractor ape., extractor, sidewalk, transitive, access, departure, highway, piling, highway, peace, entrance of, seawater, marginal man, Gulf of California, marginal man, peace, piling, footbridge for vehicles ducts, footbridge for vehicles ducts, electric substation no., exterior indoor lighting system, marine maintenance, operation management, scale. indicated, by, vo.bo., reference drawings, date, c.p., date, acot., rev., elaborated in the b.c.s., Gulf of Mexico, Pacific Ocean, United States of Mexico, localization map, Pacific Ocean, Gulf of California, all saints, Saint Joseph, Cabo San Lucas, study site, peace, black warrior, mulege, state of baja california sur, bay of peace, devil tip, tip, red, tip, brown, peace, the mogot, cove, of the anpe, spring of, pemex, of the cable, location sketch, port operation residence, t.p.m., peace b.c.s., Specifications, s.p.c.o., electrical, for seal of approval, dib., pro., aut., apr., rev., ing. mauricio ramos c., arq. raymundo olguin nets, supervisor, for construction, scale., electric substation no., scale, detail, tdb, trench area, electrical conduits, conduit tube galvanized iron ced. visible by ceiling wall., conduit tube galvanized iron ced. visible coming up approaches the, observer, conduit tube galvanized iron ced. visible that low goes away to the observer, prismatite lighting with two cat., do not. holophane brand, prismatite lamp with two vca fluorescent lamps with, emergency ballast cat. do not. holophane brand, class division luminaire with two vca fluorescent lamps, with emergency ballast cat. do not. nfl brand crouse hinds, domex, luminary petrolux class high-sodium sodium division, mount in cat. do not. holophane brand, general diameter conduit, gulet de diametro, gulet of diameter, damper amps, distribution board for thermomagnetic switches with, neutral bar kit hz., seal eys for tubing conduit any includes composite fiber for, seal, indicates number of drivers, indicates driver gauge in awg, indicates circuit number, diameter of conduit in millimeters, driver gauge in awg, number of grounding conductors, distribution board
Raw text data extracted from CAD file:
| Language | Spanish |
| Drawing Type | Full Project |
| Category | Mechanical, Electrical & Plumbing (MEP) |
| Additional Screenshots |
 |
| File Type | dwg |
| Materials | Concrete |
| Measurement Units | |
| Footprint Area | |
| Building Features | Car Parking Lot, Garden / Park |
| Tags | autocad, built, DWG, éclairage électrique, electric lighting, electricity, elektrische beleuchtung, elektrizität, exterior, full, headquarters, iluminação elétrica, installations, interior, lichtplanung, lighting, lighting project, pemex, plano, Project, projet d'éclairage, projeto de ilumina, specifications, substation, system |
