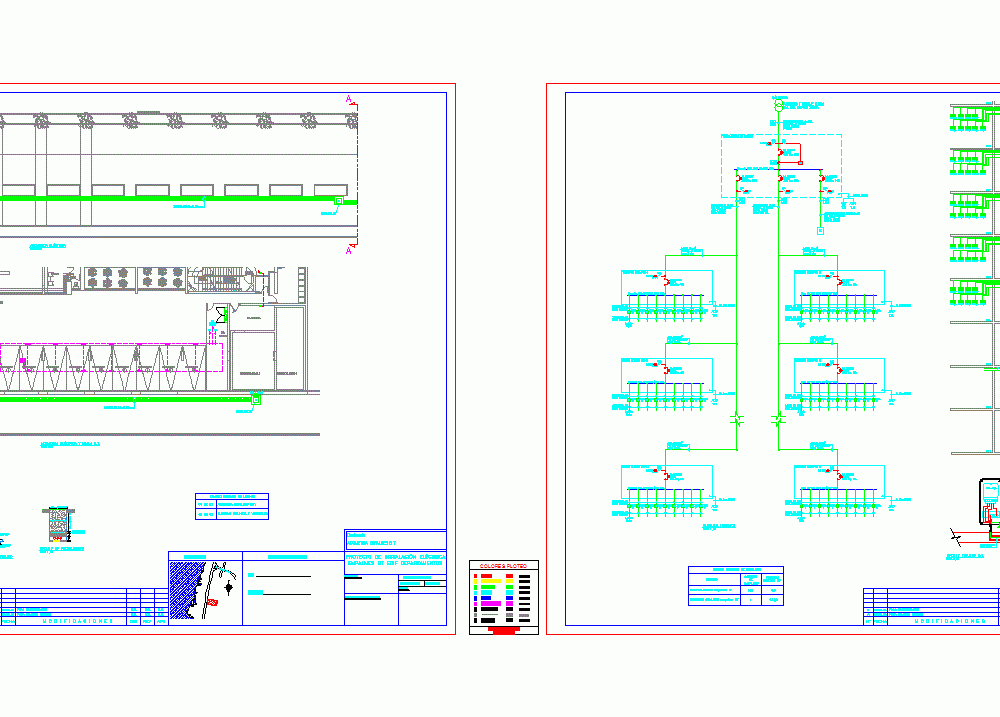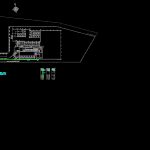
Electrical Installation Building Project DWG Full Project for AutoCAD
Project of a building with all the standard NCH – 2003 – Details Installation and Onslaught
Drawing labels, details, and other text information extracted from the CAD file (Translated from Spanish):
magenta, gray, White, line thicknesses, yellow, Red, green, blue, cyan, tda sc, eq. med., viewnumber, sheetnumber, second floor, safety ladder, parking lot, electric, cl. echo, duct, second floor, safety ladder, parking lot, cl. echo, duct, parking lot, stairs, security, cl. echo, duct, third floor, stairs, security, cl. echo, duct, fourth floor, box, pvc ducts, common services, floor, floor, floor, floor, t.g. of bars, work, drawing, apr, run, date, rev, preliminary informational version, r.s., n.s., c.b., road crossing is modified, av. agustin samso, av. jaime guzmán errázuriz, thermofusion, pressurization, Zone of, security, Zone of, security, wall h.a., iron fence, concierge, shower, mens, dinning room, shower, women, is the collection of, trash, office, administration, iron fence, official line according to certificate, wall h.a., cellar, pressurizing room, ramp climbs to, floor, ramp climbs to, floor, parking lot, humid network, vestibule, security, m.p., parking lot, discovered, garden, humid network, parking lot, electrical, living room, cellar, cellar, parking lot, bath, concierge, machine room, cellar, common, cellar, cellar, cellar, cellar, cellar, cellar, cellar, cellar, cellar, cellar, cellar, cellar, water pond nº, cellar, water pond nº, garbage room, stairs, security, stairs, security, access hall, zone, pond of, gas, games, children, lockers, tools, cleanliness, dishwasher, shelves, thermos, electric, shelves, pvc ducts, section, albaliñeria, concrete, radier, n.p.t., plant, pvc duct, tucked in, conduit, pvc ducts, red colored, poor concrete, compacted fill, fine sand, poor concrete, pvc ducts, for heavy traffic, top cover, second floor, safety ladder, parking lot, parking lot, stairs, security, cl. echo, third floor, stairs, security, cl. echo, duct, fourth floor, box, pvc ducts, int, general board of joints, pvc, led, led, led, common service feeder, pvc, feeder, pvc, feeder, general feeder, gral, apartment, led, floor bar board, from floor, up floor, joints from floor to floor, pvc available, general splicing, floor, joints from floor to floor, pvc available, type camera, come up floor, since, from floor, floor, general board of joints, board of, bars, of bars, joints from floor to floor, pvc available, typical floor, awg, typical, pvc, long: mts., apartment, typical, apartment, typical, apartment, typical, apartment, typical, apartment, typical, long: mts., b.p.c., awg, b.p.c., awg, b.p.c., awg, b.p.c., awg, b.p.c., awg, b.p.c., awg, floor bar board, pvc, long: mts., pvc, long: mts., pvc, long: mts., pvc, long: mts., pvc, long: mts., dda. max. building, splicing serv. common, reg., led, int, reg., int, reg., int, reg, int, reg., led, int, reg., led, int, reg., led, int, reg., led, int, reg., led, int, reg., int, bar, b.p.c., awg, towards department, thhn t.p., b.p.c., from bar board, measurer, power supply, box of earth, cable cu desn awg towards boards, t.s., t.p., t.p., cu desn, t.p., cu desn, t.p., cu desn, t.p., cu desn, t.p., cu desn, t.p., cu desn, tda sc, t.p., t.s., t.p., vertical, apartments, typical detail of unions, metal welding, mold, union, ground wire b.t., mts
Raw text data extracted from CAD file:
| Language | Spanish |
| Drawing Type | Full Project |
| Category | Mechanical, Electrical & Plumbing (MEP) |
| Additional Screenshots |
 |
| File Type | dwg |
| Materials | Concrete |
| Measurement Units | |
| Footprint Area | |
| Building Features | Car Parking Lot, Garden / Park |
| Tags | autocad, building, details, DWG, éclairage électrique, electric lighting, electrical, electrical installation, electricity, elektrische beleuchtung, elektrizität, full, iluminação elétrica, installation, lichtplanung, lighting project, Project, projet d'éclairage, projeto de ilumina, rush, standard |
