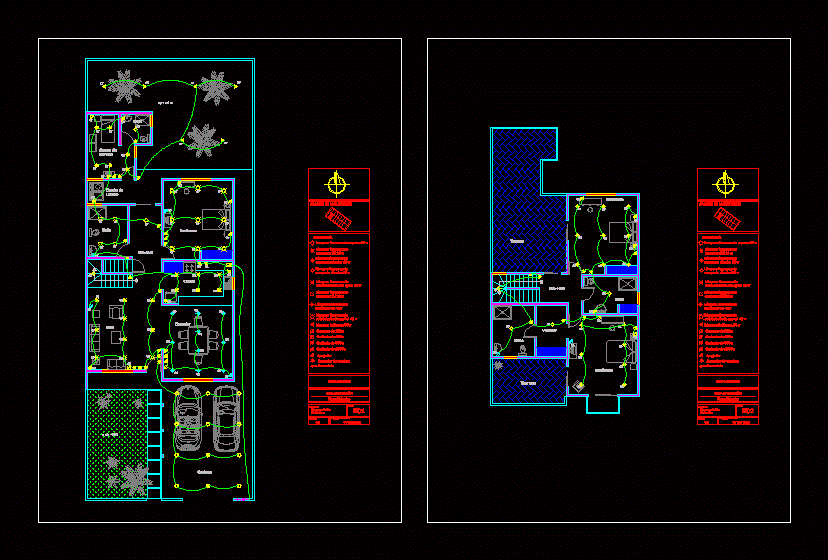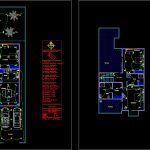
Electric Plane – House Room DWG Block for AutoCAD
Criteria lights and line diagram of ground floor and first floor.
Drawing labels, details, and other text information extracted from the CAD file (Translated from Spanish):
TV, fernando ferrer delgado, north, house room, date, scale:, floor plan, content:, flat, electric plane, symbology, localization map, facilities ii, stair damper, damper, rush, contact from, full spiral self-inflating fluorescent lamp, compact fluorescent lamp, circular compact fluorescent lamp, spiral self-balancing fluorescent lamp, compact fluorescent lamp, circular compact fluorescent lamp, fluorescent lamp turns, halogen lamp, house room, date, scale:, floor plan, content:, flat, electric plane, symbology, localization map, facilities ii, stair damper, damper, rush, contact from, full spiral self-inflating fluorescent lamp, compact fluorescent lamp, circular compact fluorescent lamp, spiral self-balancing fluorescent lamp, compact fluorescent lamp, circular compact fluorescent lamp, fluorescent lamp turns, halogen lamp, dinning room, living room, bath, bedroom, bath, service room, kitchen, laundry room, n.p.t., garage, terrace, bedroom, bath, terrace, dressing room, n.p.t.
Raw text data extracted from CAD file:
| Language | Spanish |
| Drawing Type | Block |
| Category | Mechanical, Electrical & Plumbing (MEP) |
| Additional Screenshots |
 |
| File Type | dwg |
| Materials | |
| Measurement Units | |
| Footprint Area | |
| Building Features | Garage |
| Tags | autocad, block, criteria, diagram, DWG, electric, electrical plan, floor, ground, house, lighting, lights, line, plane, room |
