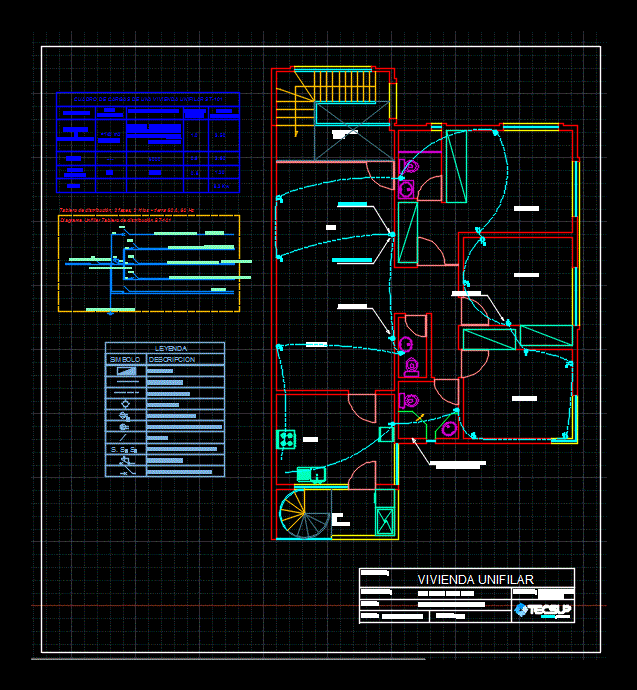
Detached House – Electricity DWG Block for AutoCAD
Plano unifilar
Drawing labels, details, and other text information extracted from the CAD file (Translated from Spanish):
engineering professionals, load box of a house, description, built area, installed potency, demand factor, maximum demand, luminaires outlets, first few seconds, total, kitchen, electric therma, total, power outlets, electric kitchen, therma electric, reservation, luminaires, thw pvc mm, comes from bench of meters, polo board with general itm, nm., hz ground wire board, load chart of a single-family dwelling, description, built area, installed potency, demand factor, maximum demand, luminaires outlets, first few seconds, total, kitchen, electric therma, total, outlet located on the floor, symbol, description, outlet located on the floor, general board, lighting circuit, circuit of outlets, luminaire center, grounded outlet, drivers, single switch double switching, diferential switch, thermomagnetic circuit breaker, legend, denomination electric plane, drawn by: darlymn huarache manzanedo, of realization:, scale:, engineering professionals, service yard, empty projection, bedroom, living room, dinning room, kitchen, bedroom, TV out, wifi distributor, TV out, shower head massager, draft:, single family dwelling, student:, nina mirian angela, flat:, indoor electrical installations, date:, of April, scale:, teacher:, luis hernan, load chart of a single-family dwelling, description, built area, installed potency, demand factor, maximum demand, luminaires outlets, first few seconds, total, kitchen, electric therma, total, symbol, description, outlet located on the floor, general board, lighting circuit, circuit of outlets, luminaire center, grounded outlet, drivers, single switch double switching, diferential switch, thermomagnetic circuit breaker, legend, power outlets, electric kitchen, therma electric, reservation, luminaires, thw pvc mm, comes from bench of meters, polo board with general itm, nm., hz ground wire board
Raw text data extracted from CAD file:
| Language | Spanish |
| Drawing Type | Block |
| Category | Mechanical, Electrical & Plumbing (MEP) |
| Additional Screenshots |
 |
| File Type | dwg |
| Materials | |
| Measurement Units | |
| Footprint Area | |
| Building Features | Deck / Patio, Car Parking Lot |
| Tags | autocad, block, detached, DWG, éclairage électrique, electric lighting, electric plane, electricity, elektrische beleuchtung, elektrizität, house, iluminação elétrica, lichtplanung, lighting project, line diagram, plano, projet d'éclairage, projeto de ilumina, unifilar |
