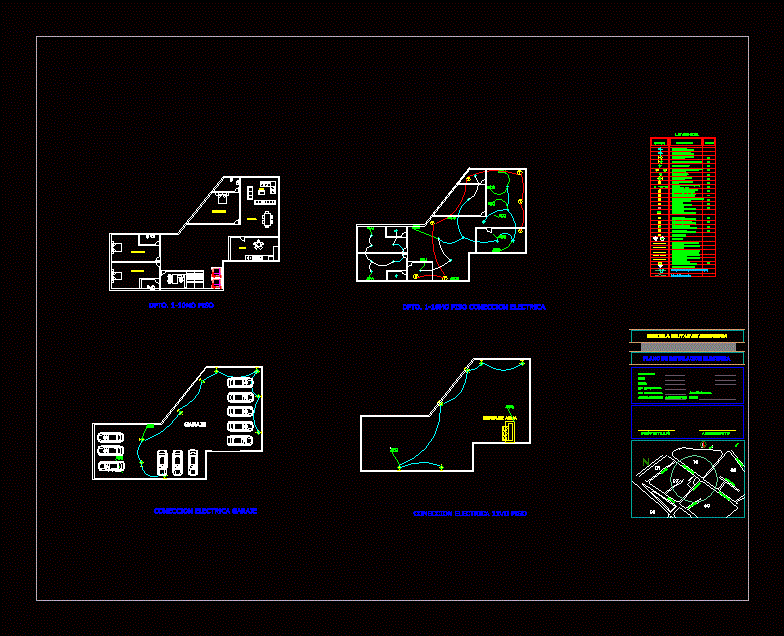
Electric Luminaries Plano Detached House DWG Block for AutoCAD
General Floor -Plano detached house
Drawing labels, details, and other text information extracted from the CAD file (Translated from Spanish):
ext., dpto. floor, garage, Water Pump, dpto. floor electrical connection, electrical connection garage, floor electrical connection, metal halide reflector, unipolar switch, telephone interconnection box, indicated in, interconexion tv cable box, intercom intercom box, phone out, wall mounted pipe, pipe in wall ceiling, octagonal, intercom output, octagonal, transformer output, octagonal, push button, octagonal, power mailbox, electric fence exit, pipe in wall ceiling, tel. external intercom, pipe in wall ceiling, tv cable system, pipe in wall ceiling, pvc sap attack, octagonal, three way, ringer output, tv outlet, earth well, pvc sel mm, p.t., EC., legend, spot light watts, octagonal, center of light watts, bracket watts in sshh, grounding in rectangular box, double bipolar outlet with, square pass box, output for spot light, bracket exterior type headlight watts, octagonal, description, kitchen force outlet, octagonal pass output, symbol, height, thermomagnetic switch, diferential switch, octagonal, tv outlet, by, Street:, of real lot, cadastral, legal lot, captain ravelo, Montevideo, emerald, captain ravelo, maple, goitia, shoe, spleen, Montevideo, Asac Eduardo, electric installation plan, military engineering school, bedroom, cosine, dinning room, living room
Raw text data extracted from CAD file:
| Language | Spanish |
| Drawing Type | Block |
| Category | Mechanical, Electrical & Plumbing (MEP) |
| Additional Screenshots |
 |
| File Type | dwg |
| Materials | |
| Measurement Units | |
| Footprint Area | |
| Building Features | Garage, Car Parking Lot |
| Tags | autocad, beleuchtung, block, detached, DWG, electric, equipamentos de iluminação, floor, general, house, iluminação, l'éclairage, lamp, lâmpada, lampe, lantern, lanterna, lanterne, laterne, les luminaires, leuchten, lighting, Luminaires, plano |
