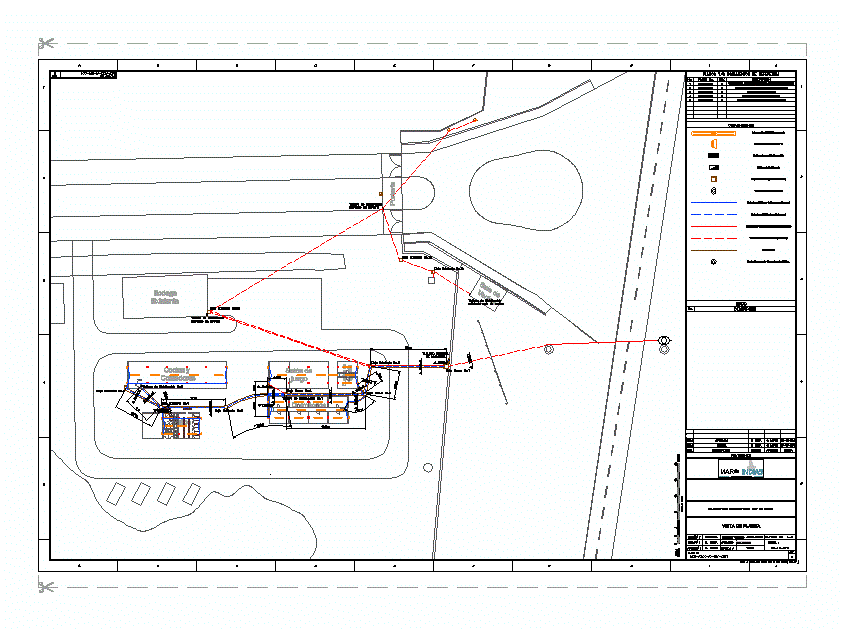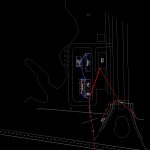
Electrical Provisional DWG Block for AutoCAD
Electrical temporary camps
Drawing labels, details, and other text information extracted from the CAD file (Translated from Spanish):
meters, graphic scale, meters, graphic scale, meters, graphic scale, meters, graphic scale, meters, graphic scale, meters, graphic scale, meters, graphic scale, meters, graphic scale, meters, graphic scale, meters, graphic scale, meters, graphic scale, meters, graphic scale, scale:, meters, graphic scale, scale:, meters, graphic scale, scale:, meters, graphic scale, scale:, meters, graphic scale, scale:, meters, graphic scale, scale:, meters, graphic scale, scale:, meters, graphic scale, scale:, meters, graphic scale, scale:, meters, graphic scale, scale:, meters, graphic scale, scale:, meters, graphic scale, scale:, meters, graphic scale, meters, graphic scale, meters, graphic scale, meters, graphic scale, meters, graphic scale, meters, graphic scale, meters, graphic scale, meters, graphic scale, meters, graphic scale, meters, graphic scale, meters, graphic scale, meters, graphic scale, scale:, meters, graphic scale, scale:, meters, graphic scale, scale:, meters, graphic scale, scale:, meters, graphic scale, scale:, meters, graphic scale, scale:, meters, graphic scale, scale:, meters, graphic scale, scale:, meters, graphic scale, scale:, meters, graphic scale, scale:, meters, graphic scale, scale:, meters, graphic scale, scale:, sea, golf beach resort, indian, cabbage, will industrial, specialists in industrial electricity, ectri, revisions, rev. mm mm format iso, rev., plan on, ecopetrol s.a., vice president of transportation, drawing, design, ironing board no., scale, date, approved, software version:, archive:, plan on, provisional sea of india, plant profile.dwg, plans reference documents, do not., plan no., rev., description, planimetria tray bench conduits the view., planimetry detail bank of ccm control room., technical specification of electrical boards., conventions, notes, do not., description, note the board must be self-supporting. nema, rev., description, drawing, approved, date, approved, drawing, description, rev, rev.b, rev.c, rev.d, title, design, drawing, approved, scale, rev., pvc lighting, special, pipe pvc sap intercom, pvc sap socket outlet, pvc sap phone tub, measurer, ground, box type, special, oct., rect., legend, output for dichroic lamp, pass box with blind cap, description, metal box s.n.p.t., electrical distribution board, outlet for lamp on the roof, switching switch, output for internal telephone, cable antenna output, with ground test water test, bipolar double outlet s.n.p.t., symbol, simple switch, double switch, with grounding, height, inf., b. sup, ceiling, wall, output for intercom phone, rect., description, symbol, height s.n.p.t., power meter, general board, subtabler, center of light, output for bracket, output for spot light, wall-mounted box, high jack, low power outlet, output for tv antenna., outlet for electric pump, simple switch, double switch, switching circuit breaker, pushbutton, buzzer, phone out, wall-mounted duct for wall outlets, duct embedded in ceiling for lighting, ducted by
Raw text data extracted from CAD file:
| Language | Spanish |
| Drawing Type | Block |
| Category | Mechanical, Electrical & Plumbing (MEP) |
| Additional Screenshots |
 |
| File Type | dwg |
| Materials | |
| Measurement Units | |
| Footprint Area | |
| Building Features | Car Parking Lot |
| Tags | autocad, block, DWG, éclairage électrique, electric lighting, electrical, electricity, elektrische beleuchtung, elektrizität, facilities, iluminação elétrica, lichtplanung, lighting project, projet d'éclairage, projeto de ilumina, provisional, temporary |
