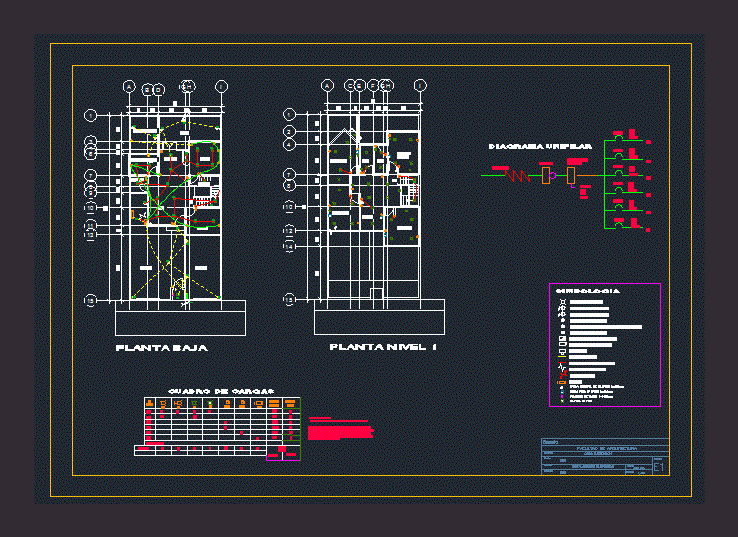
Family Electrical Installation DWG Full Project for AutoCAD
Electrical Installation Project at a House average, which contains one-line diagram, load table, symbolism, signs and the installation data.
Drawing labels, details, and other text information extracted from the CAD file (Translated from Spanish):
up pipe, total watts, circuit, service yard, garden, kitchen, dinning room, white room, living room, sanitary, study, warehouse, garage, master bedroom, bath, bedroom, recamra, tv room, date:, scale:, June, draft, first name:, matter:, teacher:, school, architecture facuilty, house room, sheet:, xxx, electrical installations, xxx, floor level, low level, c.f.e, line by slab walls, c.f.e., general switch, three-way stairway damper, line per floor, Switchboard, measurer, simple contact, simple eraser, symbology, outdoor buttress, interior buttress, center exit, up pipe, total watts, nº cto., summation, load box, pieces, full load, rush, measurer, main switch, amp, nm., amp, amp, length, constant, amperage, voltage, driver’s section, circuit, voltage drop, main phone output, pushbutton, TV cable outlet, floor lamp, bomb, total amp., amp, circuit, circuit, demand factor amp, for an amp current. electric conductors with insulation type tw caliber that carry up to amp. under normal conditions. in virtue of which the official Mexican norm prevents smaller calibres than for general feeders.
Raw text data extracted from CAD file:
| Language | Spanish |
| Drawing Type | Full Project |
| Category | Mechanical, Electrical & Plumbing (MEP) |
| Additional Screenshots |
 |
| File Type | dwg |
| Materials | |
| Measurement Units | |
| Footprint Area | |
| Building Features | Garage, Deck / Patio, Car Parking Lot, Garden / Park |
| Tags | autocad, average, diagram, DWG, éclairage électrique, electric lighting, electrical, electricity, elektrische beleuchtung, elektrizität, Family, full, house, iluminação elétrica, installation, lichtplanung, lighting project, line, load, Project, projet d'éclairage, projeto de ilumina, residence, single line diagram, symbolism, table, wiring |
