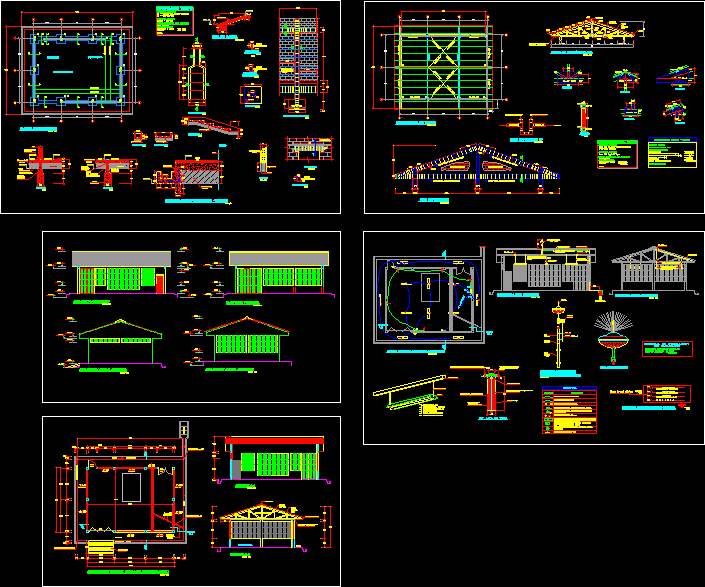
Power House DWG Full Project for AutoCAD
Detailed drawings comprising Electrification Project in Power House plan that will serve as engine location.
Drawing labels, details, and other text information extracted from the CAD file (Translated from Spanish):
gutter, pipe, drain, pvc-salt, sidewalk, wooden structure, section a-a, section b-b, general distribution of treatment plant, det. dissipative plant, det. section a-a, det. section b-b, det. section c-c, fuel, deposit of, house of force, flooring, det. section x-x, det. section yy, treatment room, belts, var., vs, vt, section pp, typano, rear elevation, left lateral elevation, right lateral elevation, dissipater, foundation plant, calamine, roof structure, detail of tigeral tm., load ground carrier, rnc, footings, coating:, columns and beams, reinforced mortar :, technical specifications, simple mortar :, lintel doors, cut and and, brick wall, tubular, det. of tympanum, a gutter, see detail, electrowelded ceiling, smooth zinc frieze, interior floor, reinforced overlay, material fill, classified, wall, foundation, wall mooring with, technical specifications – concrete, lizard, species :, technical specifications – wood, admissible efforts, regulations: rnc, main elevation, typical detail of gutter – sidewalk, zinc, calamine, roof, brick tympanum, ramp, det. ramp, sidewalk, overburden, simple mortar, armed mortar, eye, s, i, j, k, s, c, s, d, s, e, s, f, g, h, metal clamp, single-line diagram board general , bipolar switch simple, double., sa, b, pipe embedded in ceiling or wall, description, pipe embedded in the floor, symbols, legend, double socket universal socket with line to ground, waterproof, general board tg metal cabinet, three phase thermomagnetic switches according to design, according to design, galv. tube, mast, roof, surface, tube, external, connector, head, det. earthwell, exothermic welding, aerodynamic parachuting, det. de pararrayo, installation scheme, lightning conductor, activity radio, activity area, wired conductor, spiral cu, around the rod, with type ab, strap or tigeral connector, chain of restraint, screen, reserve, receptacles, lighting exterior, interior lighting, tg, comes from public network, to laying, ground, chemical solution based on bentonite, tg., goes to public network, josfel or similar, fluorescent artifact, in areas where there is no support, wood , ionizing arrester, earth well, section aa inst. electrical, section b-b inst. electrical, installation plant inst. electric
Raw text data extracted from CAD file:
| Language | Spanish |
| Drawing Type | Full Project |
| Category | Mechanical, Electrical & Plumbing (MEP) |
| Additional Screenshots |
 |
| File Type | dwg |
| Materials | Concrete, Wood, Other |
| Measurement Units | Metric |
| Footprint Area | |
| Building Features | |
| Tags | autocad, comprising, detailed, drawings, DWG, éclairage électrique, electric lighting, electricity, electrification, elektrische beleuchtung, elektrizität, engine, full, house, hut, iluminação elétrica, lichtplanung, lighting, lighting project, plan, power, Project, projet d'éclairage, projeto de ilumina, serve |
