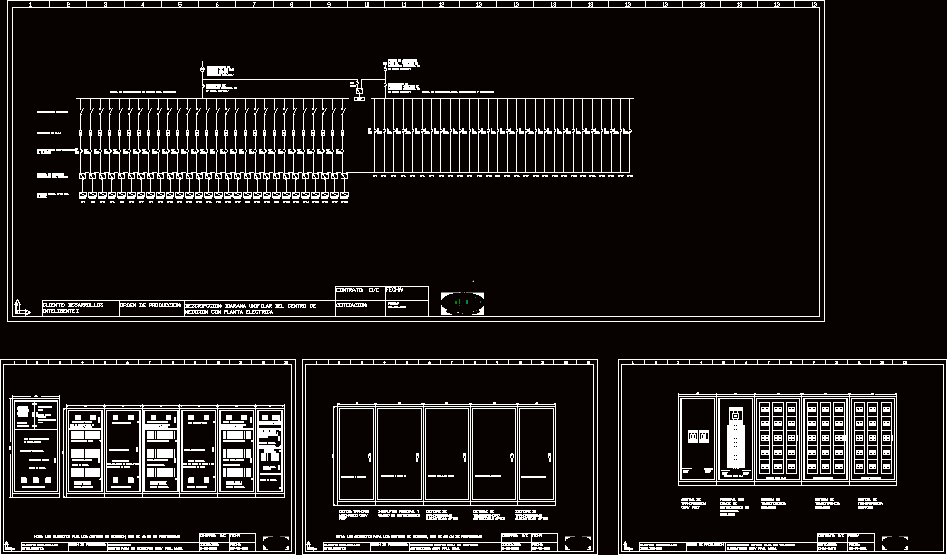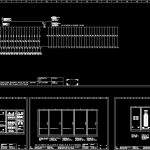
Electrical Junction And Meter DWG Block for AutoCAD
Center main bar measurement and automatic transfer to 1600A power plant
Drawing labels, details, and other text information extracted from the CAD file (Translated from Spanish):
hub base loock sweeper on the inner door, padlock handle, mac gard hub base, hub loock bushing, eleval standards, cut-off switch zone, main switch zone, eleval standards bar chassis area and cut-off switches, busbar loock, bar space and current transformers, customer protection switch zone, customer protection switch zone, earth bar, neutral bar, customer: intelligent developments, production order :, date :, transfer system automatic serv pref, main interuptor and distribution chassis, suitable automatic transfer systems, serv pref transfer system, user transfer system, main with emergency distribution chassis users, tsp, distribution bar in center for meters, cut-off switches , kw-h meters, customer protection switches, customer’s automatic transfer system, tapto, board in the client’s apt e, emergence bar for distribution and protection, quote :, description: single-line diarama of the measurement center with electric power plant
Raw text data extracted from CAD file:
| Language | Spanish |
| Drawing Type | Block |
| Category | Mechanical, Electrical & Plumbing (MEP) |
| Additional Screenshots |
 |
| File Type | dwg |
| Materials | Other |
| Measurement Units | Metric |
| Footprint Area | |
| Building Features | |
| Tags | autocad, automatic, BAR, block, center, DWG, éclairage électrique, electric lighting, electrical, electricity, elektrische beleuchtung, elektrizität, iluminação elétrica, junction, lichtplanung, lighting project, main, measurement, meter, plant, power, projet d'éclairage, projeto de ilumina, transfer |
