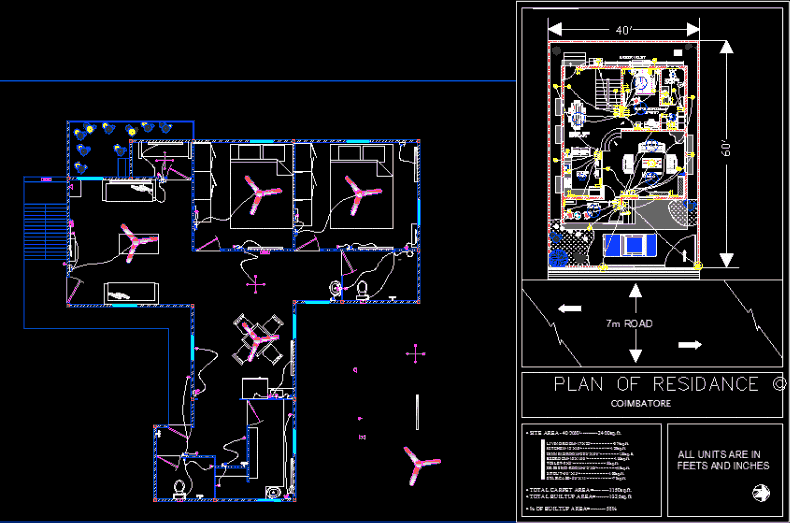
Electrical Project DWG Full Project for AutoCAD
electrical plants project
Drawing labels, details, and other text information extracted from the CAD file:
oval lavatory, closed racks, entry, main box, circuit breaker, amp socket, one way switch, two way switch, tube light, wall mounted light, socket, telephone socket, chandelier, ceiling mounted light, exhaust fan, fan, fan speed regulator, television socket, amp socket, sheet no, electrical layout, remark, savitha.s vsemester, shoe rack, sit out, kitchen, open racks, closed racks, open racks, master bedroom, bathroom, living room, dressing room, dinning room, outdoor utility, refridgerator, computer desk, road, plan of residance, site living dinning dressing total carpet total builtup of builtup, coimbatore, all units are in feets and inches, study table, local control board, bell push, flourescent light with tl., distrbution board with, wall bracket light with gls, chandilier, ceiling light with gls, buzzer, t.v socket, telephone point, socket only, metal clad socket, switched socket, two way switch, sweep ceiling fan, exhaust fan, board plug, one way switch, with sp mcb, auto phase changer and accl, gate ligth
Raw text data extracted from CAD file:
| Language | English |
| Drawing Type | Full Project |
| Category | Mechanical, Electrical & Plumbing (MEP) |
| Additional Screenshots |
 |
| File Type | dwg |
| Materials | |
| Measurement Units | |
| Footprint Area | |
| Building Features | A/C, Car Parking Lot |
| Tags | autocad, DWG, éclairage électrique, electric lighting, electrical, electrical project, electricity, elektrische beleuchtung, elektrizität, full, iluminação elétrica, lichtplanung, lighting project, plants, Project, projet d'éclairage, projeto de ilumina |
