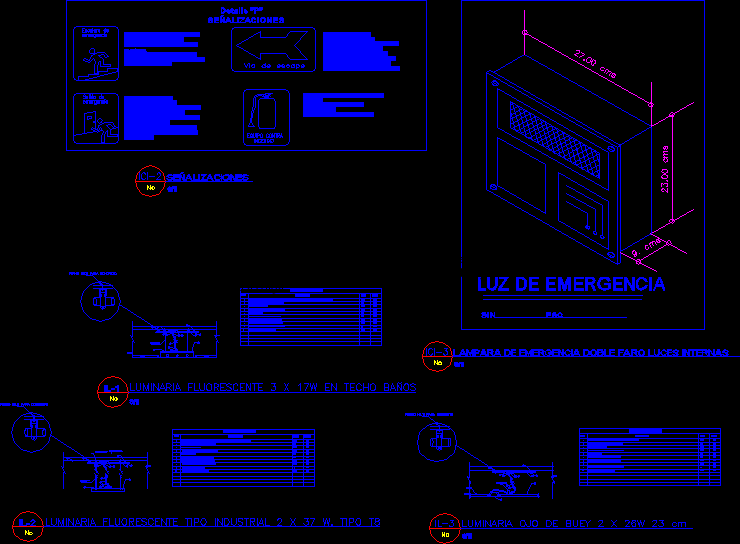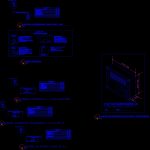
Emergency Lighting And Signage System DWG Detail for AutoCAD
Contains detailed emergency luminaire dual headlamp signaling emergency exits and equipment as well as details of installing other types of luminaires.
Drawing labels, details, and other text information extracted from the CAD file (Translated from Spanish):
detail, description, p., fluorescent luminaire specular type electronic ballast for flush mounting, emt connector, ml., p., unid, material’s list, cant, p., ren., metal bx type bx, octagonal metal box, thhn cable, light metal pipe emt, dog type connector for guaya, flat mm, p., p., ml., brown, galvanized box, pipe connector, pdg with counter nut., ceiling, hilti concrete bolt, h.g, threaded rod, ceiling, ceiling, ceiling, hilti concrete bolt, braking of, Steel cable, description, p., fluorescent luminaire industrial type electronic ballast, emt connector, ml., p., unid, material’s list, cant, p., ren., metal bx type bx, octagonal metal box, thhn cable, light metal pipe emt, washer nut, flat mm, p., p., ml., brown, pair, pair., description, p., ox-eye luminaire for flush mounting, emt connector, ml., p., unid, material’s list, cant, p., ren., metal bx type bx, octagonal metal box, thhn cable, light metal pipe emt, dog type connector for guaya, flat mm, p., ox-eye luminaire cm, p., ml., brown, ceiling, ceiling, hilti concrete bolt, pair., ceiling, transformer, detail, emergency, exit, staircase, emergency, escape route, signage, team against, fire, notion of the signal: safe zone output, geometric shape: rectangle, color: black symbol on green background., symbol: man making use of the, color: black symbol on green background., notion of the signal: safe zone output, location: above door leading, symbol: man making use of the, stairs., safe place., emergency exits., emergency stairs., dimensions: cms., photoluminescent plates, location: on the access door, fires., geometric shape: rectangle, notion of the signal: equipment to combat, color: red symbol on white background., symbol: fire extinguisher, geometric shape: rectangle, notion of the signal: safe zone output, color: black symbol on green background., location: visible column wall, which drives the emergency exit., symbol: arrow indicating exit., photoluminescent plates, dimensions: cms., without, esc., emergency light, cms, description, double headlight emergency light, emt connector, material’s list, ren., emt connector ring, octagonal metal box, thhn cable, light metal pipe emt, cm type rail, dog type connector for guaya, flat mm, brown, hilti concrete bolt, recessed wall, wall, p., ml., p., unid, cant, p., p., p., ml., pair., cm type rail, fluorescent ceiling light bathrooms, industrial type fluorescent luminaire, double emergency headlight, emergency lights
Raw text data extracted from CAD file:
| Language | Spanish |
| Drawing Type | Detail |
| Category | Mechanical, Electrical & Plumbing (MEP) |
| Additional Screenshots |
 |
| File Type | dwg |
| Materials | Concrete, Steel, Other |
| Measurement Units | |
| Footprint Area | |
| Building Features | |
| Tags | autocad, beleuchtung, DETAIL, detailed, dual, DWG, emergency, equipamentos de iluminação, equipment, exits, iluminação, l'éclairage, lamp, lâmpada, lampe, lantern, lanterna, lanterne, laterne, les luminaires, leuchten, lighting, luminaire, Luminaires, Signage, signaling, system |
