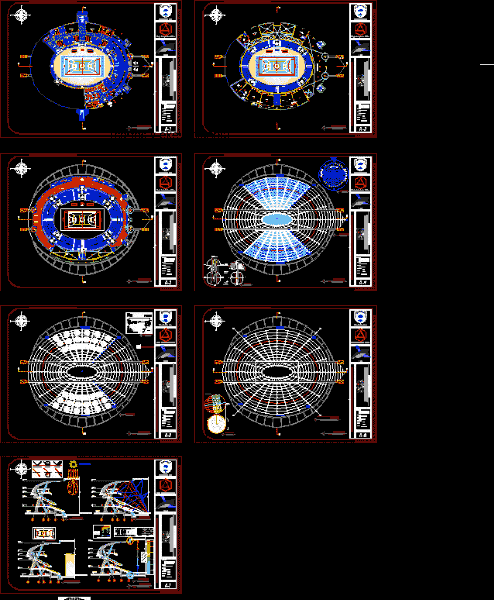
Overhead Lighting For Sports Stadium–Design Study DWG Full Project for AutoCAD
As the overhead light is applied to a sports project closed
Drawing labels, details, and other text information extracted from the CAD file (Translated from Spanish):
psj. atahualpa, jr. Jose Galvez, jr. of trade, jr. pisagua, jr. tarapaca, jr. tarapaca, jr. apurimac, jr. Amalia puga, jr. of batan, jr. the sea, jr. tarapaca, jr. junin, jr. San Martin, jr. stone cross, jr. of trade, psj. atahualpa, jr. apurimac, jr. tarapaca, jr. pisagua, jr. Jose Galvez, jr. the sea, jr. of trade, jr. Amazon, jr. of batan, jr. jose sabogal, jr. apurimac, jr. Amalia puga, jr. Amazon, jr. May 2nd, san fransisco church, cathedral church, Peru, n.m., geographic meridian, Winter Solstice, month before after, of the winter solstice, months before after, of the winter solstice, autumn equinox, spring equinox, months before after, of the summer solstice, Summer Solstice, month before after, of the summer solstice, Winter Solstice, of the winter solstice, month before after, months before after, of the winter solstice, autumn equinox, spring equinox, of the summer solstice, months before after, month before after, of the summer solstice, Summer Solstice, sport architecture light zenith, architecture school city planning, contribution of architectural project, thesis seminar, san pedro university, college of architects of turkey, sports architecture: overhead light, Location:, department cajamarca, cajamarca province, teacher:, arq. tapia wilder., student, mendoza vigo luis, scale, indicated, date, November, semester, tenth., district cajamarca., scale, first floor, vest. judges, athletes, vest. judges, Secretary, accounting, gymnastics, boxing, fight a., judo, Chess, carcelet, heating, volleyball, Deposit, security, administration, futbol de salon, basketball, taekwando, table tennis, aisle, boardroom, transformer room, pte., entrance dressing rooms, training income, pte., refreshments, massage, locker room, karate, men’s baths, c. cleaning, Deposit, women’s baths, men’s baths, showers, massage, archive, ticket booths, elevator, public exit, public income, administrative area, Deposit, heating, disabled bathroom, massage, locker room, disabled bathroom, entrance dressing rooms, women’s bath, man’s bathroom, women’s baths, men’s baths, women’s baths, bath, machine room, public phones, circulation, access to the stage of honor, refreshments, kiosk, entrance athletes area, control area, control desk, substitutes, ticket booths, kiosk, refreshments, lobby, tray input, lobby, training area income, tray input, Nursing, antidoping, taekwondo, karate, judo, fight, boxing, men’s bath, low to the pitch, Deposit, lockers, pte., control desk, general deposit, ladies bath, Deposit, lockers, Deposit, lockers, to be, multiple use lounge, empty hall, empty heating, empty hall, empty hall, empty heating, empty hall, empty to the lobby, multiple use lounge, pte., entrance dressing rooms, training income, entrance dressing rooms, entrance hall, entrance hall, aisle, substitutes, circulation, circulation, elevator, empty access to the stage of honor, refreshments, empty, Deposit, kiosk, men’s baths, men’s bath, ladies bath, ladies baths, entrance to the bathrooms, pte
Raw text data extracted from CAD file:
| Language | Spanish |
| Drawing Type | Full Project |
| Category | Mechanical, Electrical & Plumbing (MEP) |
| Additional Screenshots |
 |
| File Type | dwg |
| Materials | |
| Measurement Units | |
| Footprint Area | |
| Building Features | Elevator, Car Parking Lot |
| Tags | applied, autocad, closed, DWG, éclairage électrique, electric lighting, electricity, elektrische beleuchtung, elektrizität, full, iluminação elétrica, lichtplanung, light, lighting, lighting project, overhead, Project, projet d'éclairage, projeto de ilumina, sports, study |
