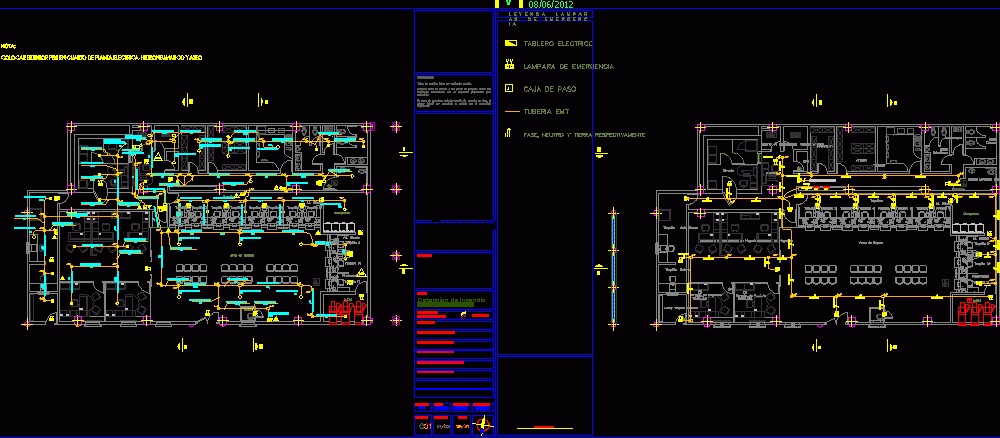
Emergency Light DWG Detail for AutoCAD
Emergency Lamps placed in a bank details so that security, with every detail of charges, board, pipes, lamp types, as their wired
Drawing labels, details, and other text information extracted from the CAD file (Translated from Spanish):
rack, security, printer, at. client, preferential, lavamopas, boveda, fourth communications, file, bath gentlemen, ladies bathroom, bank car locker, lobby external locker, security room, ups, supply, lockers, dining room, treasurer, electrical boards, business manager, manager services, bathrooms, reduced mobility, atm, checkbooks, external ticket office, sentry box, business specilist, credit specilist, mineral water, q flow, approved, for construction, arq. joe m. campozano m., total, plan:, plant q – flow, date:, electrical installations:, sanitary installations :, fire installations :, ing. jose l. gonzalez, facilities voice and data :, structure :, arq. joe campozano, architecture:, bank of venezuela project manager :, arq. norbelys silva, arq. heidi marquez, project coordinator banco de venezuela:, total area :, area interv :, project :, electricity, mechanical installations :, ing. sugheil marchan, i m p o r t a n t e, all measures must be verified on site. Any doubt in relation to the plans of the project should be consulted directly with the project planner for clarification. In case any change of project is required, it must be consulted and endorsed by the responsible designer., xx, legendq-flow, determinantesparalumi narias, waiting area, going to you, t-ti, t-aa, emergency lamp, emt pipe, passage box, phase, neutral and earth respectively, electric board, cle, place extinguisher pqs in electrical plant room, hydropneumatic and toilet, note: fire detection, emergency lamps, bank seal , legenddetecciondeinc endio, civ :, arq. ramón a. guzmán, l e y a n d a l a m e r a n d e m e r g e a n c e, fire detection, emergency lamps, thermal detector, ionic detector, sound diffuser, digital control unit. Detection, manual station, analog detection center, fire panel, fire system, owner:
Raw text data extracted from CAD file:
| Language | Spanish |
| Drawing Type | Detail |
| Category | Mechanical, Electrical & Plumbing (MEP) |
| Additional Screenshots |
 |
| File Type | dwg |
| Materials | Other |
| Measurement Units | Metric |
| Footprint Area | |
| Building Features | |
| Tags | autocad, bank, board, charges, DETAIL, details, DWG, éclairage électrique, electric lighting, electricity, elektrische beleuchtung, elektrizität, emergency, etc, iluminação elétrica, lamp, lamps, lichtplanung, light, lighting project, pipe, pipes, projet d'éclairage, projeto de ilumina, security |
