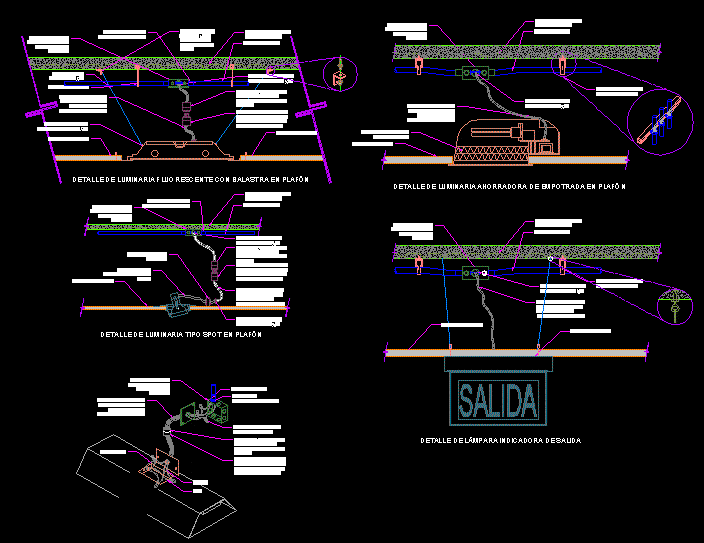ADVERTISEMENT

ADVERTISEMENT
Overhead Ceiling Light Fixtures, Flourescents And Spots DWG Detail for AutoCAD
Details, cut offs, combinations of different types of lamps and lighting fixtures.
Drawing labels, details, and other text information extracted from the CAD file (Translated from Spanish):
detail of recessed wall-mounted luminaire, detail of spot light type in ceiling, detail of fluorescent luminaire with ballast in ceiling, output indicator lamp detail, emergency lamp detail
Raw text data extracted from CAD file:
| Language | Spanish |
| Drawing Type | Detail |
| Category | Mechanical, Electrical & Plumbing (MEP) |
| Additional Screenshots |
 |
| File Type | dwg |
| Materials | |
| Measurement Units | |
| Footprint Area | |
| Building Features | |
| Tags | autocad, beleuchtung, ceiling, Cut, DETAIL, details, DWG, equipamentos de iluminação, fixtures, iluminação, l'éclairage, lamp, lâmpada, lampe, lamps, lantern, lanterna, lanterne, laterne, les luminaires, leuchten, light, lighting, Luminaires, overhead, types |
ADVERTISEMENT
