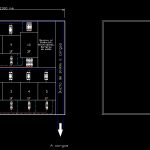ADVERTISEMENT

ADVERTISEMENT
Panel Meters Diagram DWG Block for AutoCAD
PANEL METERS FOR BUILDING; 9 PHASE AND 1 THREEPHASE;PLACE FOR AUXILIAR SERVICES.
Drawing labels, details, and other text information extracted from the CAD file (Translated from Spanish):
depth mm, underground connection, loads, reserve output terminals, output duct loads, diagram, draft:, drawing:, approved, j.bonaudi, j.obonaudi, date:, nºplano:
Raw text data extracted from CAD file:
| Language | Spanish |
| Drawing Type | Block |
| Category | Mechanical, Electrical & Plumbing (MEP) |
| Additional Screenshots |
 |
| File Type | dwg |
| Materials | |
| Measurement Units | |
| Footprint Area | |
| Building Features | Car Parking Lot |
| Tags | autocad, block, building, diagram, DWG, electrical transformer, elektromotor, meters, moteur électrique, motor elétrico, panel, phase, power supply, Services, transformador, transformateur, transformator |
ADVERTISEMENT
