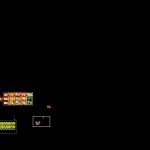
Electric Installations – Building 6 Levels DWG Full Project for AutoCAD
PROJECT BUILDING 6 LEVELS; LIGHTING PLANES; AND ITS FORCES; MORE DETAILS AND COMMITTED
Drawing labels, details, and other text information extracted from the CAD file (Translated from Spanish):
architecture, solera, humidity, block, npt, box, socket, pipe, or beam, connector, study of topography and urban planning, members :, fernando antonio puac santos, card :, date :, project :, content :, no . of sheet :, no. of group, maynor amilcar dieguez monzon, edgar randolfo aceituno guzman, scale:, advisor :, arq. manuel castle, plant of set, housing meadows of monte maria new villa, anchor bolts, live line, neutral line, physical earth, pipe, detail of placement of pipe, false sky, traditional slab, box rh, towards box of boards, pipeline to higher levels, physical ground pipe to higher levels, distribution detail of rh box in each level, anchors, ground, neutral, live, symbology, general distribution board, secondary distribution board, record box per circuit, split , description, pole luminaire, bolt and fulminating, unicanal clamp, rigid metal conduit, general pinion box, installations, apartment building, monte maria meadows new villa, lamp in sky, return wire, hot wire, neutral wire, switch simple, wall lamp, three way switch, bridge wire, lighting nomenclature, double switch, meter, physical ground, electrical nomenclature, dist. distribution, lighting plan apartments, lighting plan, force plan, power plan apartments, apartment area lighting plant, parking lot lighting plant, power plant apartment area, power plant social area, plant strength basement parking, connection plan and electrical distribution, power supply and distribution plant apartments, power plant and distribution electrical area social, connection plant and distribution basement electrical, force plane social area, strength plane basement parking, lighting plane basement parking, lighting plane social area, bar and admon, sum, parking and pools, and playgrounds, gymnasium, no. watts, circuit board, no. circuit, voltage, flipon, uses, no. total watts, flip, lobby and bleachers, multipurpose room, parking, game room, parking, gym, multipurpose room, pool area, gym area board, game area board, main board, parking board, board pool area, down to main board, sum board, board bar area and admon, low to main board, board stands and hallways, up to main board, social area lighting plant, driver’s tray, cfg, cb, meters departments, med. sc, street, derived conductors will be insulated copper cable, all conductors for main feeders, electrical installation., and should only be used for construction, the present plan complies with Guatemalan standards, corresponding single line diagram, for information and switch capabilities see plan, or adapt fire barriers, the exact location of equipment, will be specified on site, these must be inside a junction box, these should be done with enpalmados connectors and, in case there are splices in the feeders, for architecture, in steps and ducts of electrical installation must be built, all the main feeders will be aluminum type cable, physical earth., union press, npt, ground rod, metal cover, grounding, detail, unifilar diagram of circuits of the apartment a, university of san carlos of guatemala, faculty of architecture, sheet no., wilmer aron caracun mo nzon, victor isau catellanos albeño, wilmer josue camey linares, detail of placement of pipe in well, electrical boards :, electric boards will be of the type load center, if the capacity, electrical connections:, the electrical connection will be channeled in aerial form , and it goes from a multiple panel of meters or secondary measurement to the board, secondary in each room, its dimensions and conductors, are, indicated in a single-line diagram and in a plan of secondary connections., towards municipal service, with a moisture proof cover installed in, specifications, with over cover, comes from social area, up, comes from area socail, assembly lighting plant, pedestrian footbridge, pedestrian entry, sentry box, single family diagram and diagram of boards, lighting, lighting, formula, volts, strength, amps, total, board, no., use, circuits, watts, no. of, partial, total watts, watts., – the rush coming from the municipal pole will reach a rh type box which will distribute to the counters, filar diagram and circuit board apartments, electrical installation, diagram of boards, connection conductor to ground in conduit, counter clamping ring left from the surface., to circuit board, coduit or pipeline to general switch., electric counter of kwh.
Raw text data extracted from CAD file:
| Language | Spanish |
| Drawing Type | Full Project |
| Category | Mechanical, Electrical & Plumbing (MEP) |
| Additional Screenshots |
 |
| File Type | dwg |
| Materials | Aluminum, Other |
| Measurement Units | Metric |
| Footprint Area | |
| Building Features | Garden / Park, Pool, Parking |
| Tags | autocad, building, details, DWG, éclairage électrique, electric, electric lighting, electricity, elektrische beleuchtung, elektrizität, full, iluminação elétrica, installations, levels, lichtplanung, lighting, lighting project, PLANES, Project, projet d'éclairage, projeto de ilumina |
