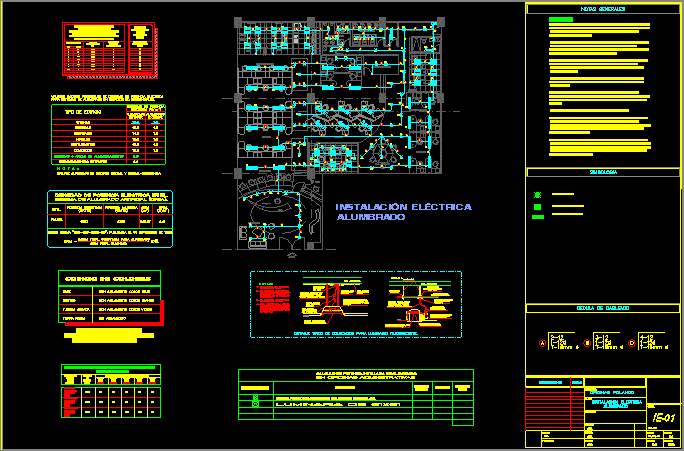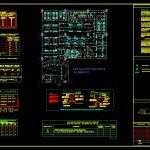
Alumbrado Oficinas DWG Block for AutoCAD
ES UN PROYECTO DE ALUMBRADO QUE SE REALIZO EN LA CIUDAD DE MEXICO.
Drawing labels, details, and other text information extracted from the CAD file (Translated from Spanish):
lighting, inside, Offices, Home, type of building, hospitals, shops, restaurants, indoor parking, warehouse storage areas, Hotels, for lighting systems in non-residential buildings., includes lighting in normal service, lighting, Exterior, maximum permissible values of electrical power density, power density, electrical, slab structure, flexible metal, galvanized metal, metallic pipe, flexible, with, conduit pipe, galvanized metal, registry box, with cap., omega type, clamp, connector, polarized with, land mark brand, slab, conduit pipe, between ceiling, curvalume lamps of, fluorescent luminaire type, recessed in ceiling with two, flexible tube, connector for, galvanized, with cap, thin chain, to suspend, connector, polarized with, land mark brand, lighting, metallic pipe, with, flexible, Metallic box, pipe connector, fluorescence., power for, type flush mount, fluorescent lighting, ceiling, fluorescent tubes type, compact, ceiling, indicated in description., diffuser features, Typical installation detail for fluorescent lighting., high factor ballast, must exceed cm., firmly ground., minimum provisions of, fixtures were fastened to the, as indicated in, the length of the flexible tube does not, all the lumninarios their, speakers must comply with the, the official Mexican standard, required by, the article of the, the luminaires must, ceiling, if applicable from the, sole of faith, slab structure, commercial, square, ja square, for tube, for tube, for tube, calculation of required volumes according to article of the official standard, maximum number of copper conductors caliber:, dimension of, registry, size, mexican, awg., capacity, registry, of the, awg., awg., awg., table, tube supports, metal type, heavy, maximum distance, between supports in, meters, diameter, real interior in, mm., normative, nominal size, mm., inches., dimension approval table, nominal as they are known, against the actual dimensions, in accordance with the international, in the table of the, for conduit pipe use based, size according to, international iec, without isolation, with white insulation, with green insulation, color code, with red insulation, awg caliber, for smaller cabling, physical earth, phase, isolated phisical, neutral, area, power adjusted, total illuminated area, level, plant, dpa, power connected, total load connected for lighting, dpa, artificial lighting system, according to a standard published in September, electrical power density in the, multiservices s.a de c.v, Wiring Diagram, Delegation Miguel d.f., cabbage. Polanco Chapultepec, fields eliseos no. floor, Location, arq., s.t.m., revised:, approved, Wiring Diagram, symbology, modifications, revised:, ing., draft:, key., date:, rev., scale:, quotas, drawing:, flat, draft:, date:, lighting, electrical installation, General notes, pipelines shall be supported not more than from the logs of connections the intermediate supports spaced a maximum of according to the article of the official Mexican standard
Raw text data extracted from CAD file:
| Language | Spanish |
| Drawing Type | Block |
| Category | Mechanical, Electrical & Plumbing (MEP) |
| Additional Screenshots |
 |
| File Type | dwg |
| Materials | Plastic |
| Measurement Units | |
| Footprint Area | |
| Building Features | Car Parking Lot, Garden / Park |
| Tags | autocad, block, ciudad, de, DWG, éclairage électrique, electric lighting, electricity, elektrische beleuchtung, elektrizität, en, es, iluminação elétrica, la, lichtplanung, lighting project, projet d'éclairage, projeto de ilumina, proyecto, se |
