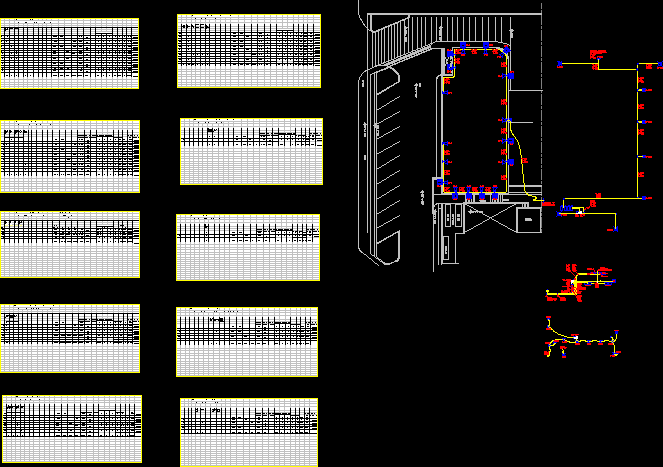
Bbuilding Electrical Installation DWG Block for AutoCAD
Office wiring abuilding of 8 floors plus.an underground generator, water pump,etc.
Drawing labels, details, and other text information extracted from the CAD file (Translated from Spanish):
indicated, roof plant, electrical installation, main feeders, smoke detector outlet, thermomagnetic board, knife switch, obstruction light, reflector type lamp, overlapping lamp, iron galvanized thick wall with finish, total, Watts, circuit, the connection of the obstruction light passes, by the photocell is controlled by a breack, circuit, Watts, total, total, Notes:, area, total, neutral, amps., by, circuit, phases, phase, circuit, from cp, volst, fact, Useful, of the, long, of the, cto., t.f., duct, in mm., chap., immaculate, interrupt, of the, interrupt, chap., phases, of the, Useful, fact, volst, from cp, circuit, circuit, by, amps., in mm., duct, t.f., phase, neutral, chap., interrupt, of the, cto., of the, long, total, circuit, interrupt, immaculate, chap., ., ., ., phases, total, Watts, circuit, duct, in mm., volst, from cp, of the, fact, amps., by, circuit, Useful, t.f., neutral, phase, interrupt, of the, chap., long, cto., of the, chap., interrupt, immaculate, board of loads of the board ” l ” type, board of loads of the board ” az ” type located on roof, board of loads of the type board located in roof, area, elevator room esc, roof plant, conduit, electric register, pipe on the wall, flexible pipe, extractor, gas l.p., ncp, npt, n.a., npt, npt, gas l.p., npt, fourth, of bombs, board, in substation, goes up, tab., int., int., low, level, of rooms, registry, level of, low, board, low, substation, int., connection of, switch, of emergency, feed ladders, a.a., tab., low, basement, a.a. window, tab, low, indicated, roof plant, extractor feeder, quarter, electrical installation distribution of outputs, board model, original project, electrical installation, may, September, March, may, smoke detector outlet, thermomagnetic board, knife switch, obstruction light, reflector type lamp, overlapping lamp, the connection of the obstruction light passes, by the photocell is controlled by a breack, Notes:, elevator room esc, roof plant, conduit, electric register, pipe on the wall, flexible pipe, extractor, emergency lamp, simple eraser, Contact, escalator hall level esc, electrical installation, load boards, load boards, electrical installation distribution of outputs, original project, may, March, September, may, load boards, location of feed lines in aisle, June, electrical installation, load boards, load boards, electrical installation distribution of outputs, original project, may, March, September, may, load boards, location of feed lines in aisle, June, electrical installation, load boards, load boards, electrical installation distribution of outputs, original project, may, March, September, may, load boards, location of feed lines in aisle, June, c. hydr. transfer, offices cto. reg., c. hydr. hydroneumat., a. hab., sotano cto maq, pumping ice water, sotano cto maq, auditorium p.b., c. hydr. s.c.i., elevator, auditorium p.b., bar multi-purpose room, hydro room, carcamo aguas neg., elevator room, substation basement, rooms level, rooftop, warehouse, chiller, swimming pool, warehouse, maq a. hydropneumatic, carcam
Raw text data extracted from CAD file:
| Language | Spanish |
| Drawing Type | Block |
| Category | Mechanical, Electrical & Plumbing (MEP) |
| Additional Screenshots |
           |
| File Type | dwg |
| Materials | |
| Measurement Units | |
| Footprint Area | |
| Building Features | Pool, Elevator, Escalator, Car Parking Lot |
| Tags | autocad, block, DWG, éclairage électrique, electric lighting, electrical, electricity, elektrische beleuchtung, elektrizität, floors, Generator, iluminação elétrica, installation, lichtplanung, lighting project, office, projet d'éclairage, projeto de ilumina, pump, underground, water, wiring |
