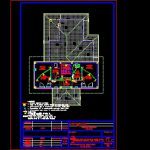
Electrical Instalation – House DWG Block for AutoCAD
INSIDE ELECTRICAL instalation.
Drawing labels, details, and other text information extracted from the CAD file (Translated from Romanian):
consultancy in architecture and design, student, gutter, ipey, b.m.p.t., ipey, ipey, ohm, ipey, ddrmt, ipey, ddrmt, ddrmt, ohm, pel, pel, ddrmt, ddrmt, ddrmt, ddrmt, ddrmt, ddrmt, semi-basement, pel, floor and floor, refrigerator, ddrmt, thermal boiler circuit, floor and floor, ipey, circuit board diagram, electrical installations, expert, name, signature, signature, name, specification, verification report no., verifier, requirement, project manager, designed, drafted, scale:, date:, project title:, title plaid:, beneficiary:, Project No:, phase:, plan no:, d.t.a.c., sc first project s.r.l., design of buildings and installations, Iasi, phone:, ing. geanopol daniel, potorac andrei nr. fall. Iasi, building dwelling and land enclosure property, archh., parquet flooring, parquet flooring, ladder, hone, parquet, slipper tiles, hone, covered slipper tiles, hone, parquet, to, upstairs, from the ground floor, double socket with floor mounting, hmontaj, ipey, ddrmt, ipey, ddrmt, ipey, ddrmt, ipey, ddrmt, ipey, ddrmt, ipey, ddrmt, ipey, ddrmt, ipey, ddrmt, b.m.p.m., ohm, cyyf, ipey, ddmt, expert, name, signature, signature, name, specification, verification report no., verifier, requirement, project manager, designed, drafted, scale:, date:, project title:, title plaid:, Project No:, phase:, plan no:, arch., d.t.a.c., Eng., floor plan electrical installations, building a residential house in a septic tank regime, beneficiary:, expert, name, signature, signature, name, specification, verification report no., verifier, requirement, project manager, designed, drafted, scale:, date:, project title:, title plaid:, Project No:, phase:, plan no:, arch., d.t.a.c., Eng., ground floor installation, building a residential house in a septic tank regime, beneficiary:, legend: electric lighting circuit lighting fixture for incandescent lamps switch in building construction switch in normal construction switch staircase in normal building electric panel, with fluorescent lamp construction in watertight construction, legend: electric lighting circuit lighting fixture for incandescent lamps switch in building construction switch in normal construction switch staircase in normal building electric panel, with fluorescent lamp construction in watertight construction, expert, name, signature, signature, name, specification, verification report no., verifier, requirement, project manager, designed, drafted, scale:, date:, project title:, title plaid:, Project No:, phase:, plan no:, arch., d.t.a.c., Eng., electric wiring diagram, building a residential house in a septic tank regime, beneficiary:
Raw text data extracted from CAD file:
| Language | N/A |
| Drawing Type | Block |
| Category | Mechanical, Electrical & Plumbing (MEP) |
| Additional Screenshots |
 |
| File Type | dwg |
| Materials | |
| Measurement Units | |
| Footprint Area | |
| Building Features | Car Parking Lot |
| Tags | autocad, block, DWG, éclairage électrique, electric lighting, electrical, electricity, elektrische beleuchtung, elektrizität, house, iluminação elétrica, instalation, lichtplanung, lighting project, projet d'éclairage, projeto de ilumina |
