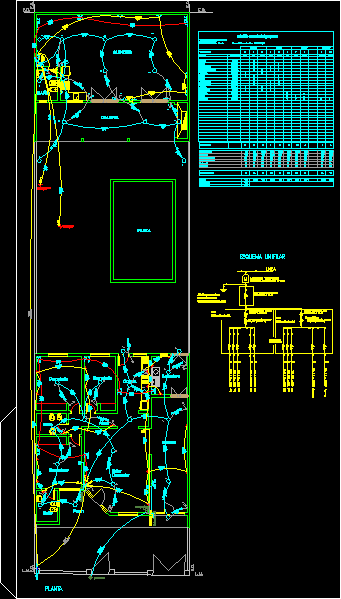
Viv Electrical Plan Detached DWG Plan for AutoCAD
Plano electricity detached house with swimming pool. three-phase meter. housing more than 120 m2. conformity to load assoc. Electrotechnical Argentina (AEA).
Drawing labels, details, and other text information extracted from the CAD file (Translated from Spanish):
e.d., to be, dinning room, bedroom, kitchen, He passed, barbecue, Gallery, bath, pool, garage, laundry, porch, bath, e.d., l.m., e.d., l.m., t.u.e., circ., measurer, sectional board, general board, three-phase meter, line, ground javelin, according to norms, thermomagnetic cutting wrench, four-pole, connected to the earthing circuit, line diagram, thermomagnetic cutting wrench, four-pole, cutting wrenches, light, tug, tue, tug, driving force, light, tug, sectional board, thermomagnetic cutting wrench, four-pole, connect fixed, connect fixed, bomb of, submersible pump, circ, circ, circ., circ., circ., Underground, Underground, local, surface, porch, bath, bedroom, light, d. mx. s., living room, section l. n., p. and., distance, aus, to. us. ls, to. us. lp, project sheet, He passed, bath, bedroom, laundry, garage, Gallery, bath, barbecue, kitchen, phase, phase rst, light, tug, tue, tug, light, tug, tue, c.fija, plant, tue, bell, button, Underground, TV., t.e., input t.v., tea., coaxial cable, input t.v., TV., corresponds certificate of execution, Address of the property:, degree of electrification: maximum simultaneous demand total, differential circuit breaker, four-pole, differential circuit breaker, four-pole, bath
Raw text data extracted from CAD file:
| Language | Spanish |
| Drawing Type | Plan |
| Category | Mechanical, Electrical & Plumbing (MEP) |
| Additional Screenshots |
 |
| File Type | dwg |
| Materials | |
| Measurement Units | |
| Footprint Area | |
| Building Features | Pool, Garage |
| Tags | autocad, Design, detached, DWG, éclairage électrique, electric, electric lighting, electrical, electrical plan, electricity, elektrische beleuchtung, elektrizität, house, Housing, iluminação elétrica, lichtplanung, lighting project, meter, phase, plan, plano, POOL, projet d'éclairage, projeto de ilumina, swimming, viv |
