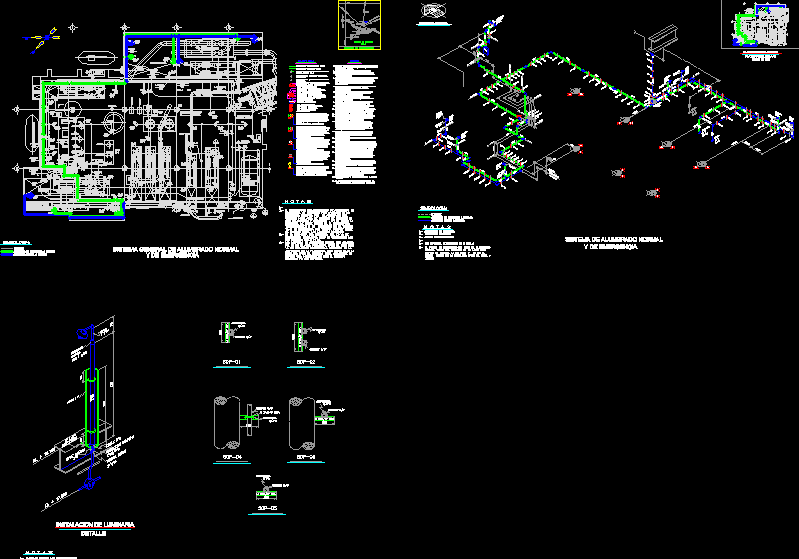
Normal And Emergency Lighting Deck DWG Block for AutoCAD
MAP OF NORMAL AND EMERGENCY LIGHTING DECK TUBE CAMOECHE EKUA 2.
Drawing labels, details, and other text information extracted from the CAD file (Translated from Spanish):
exploration production, engineering subdivision development of strategic works, Engineering Management, do not. draft., place, rev., dib. elab. in:, reference drawings, num., date, by, vo. bo., rev., description, date, campeche probe, d. F., drawing, revised, approved, valid, coord., esc., acot. in:, engineering resident, ing. Sergio Melendez Perez, adequacy extension of as well as studies, systems for marine pipeline infrastructure, project management division of marine, pep contract no., s. to. of c. v., supervisor p.e.p., ing. cross, m.r., engineering pipeline bn pipeline km, approx. length of int sub to, ng, n.p., up to the minimum caliber., areas class division bases, interior areas not classified only the accessories will be for, firmly joining the drivers together before, junction boxes by means of cap-type connectors, lighting distribution system must be carried out in the, the splices for conductors up to awg gauge, the distribution of lighting was made based on the levels of, recommended by the, to calculate the luminaries indicated in the dib. memory., the earth connection of luminaire cabinets in general, all junction boxes are made with eye-type shoes., by request of the asset all electrical accessories equipment, in outdoor areas indoors as a class, division will be supplied for class division in, all non-specified conduit pipes of diameter shall be, shall use corrosion inhibiting lubricant in the, the conduit will be made of copper-free aluminum, cedula with urethane inner pvc exterior coating, junction boxes with cable identifier through, in the terminals of the boards in the, all drivers must be identified with their number, splices connections will only be made in junction boxes, all conductors must be continuous without splices inside, all single-phase lighting circuits will be wired, black color for the phase for, overcurrent protection devices, should not go through it, of distribution of the emergency source the loads of, must be completely independent, wiring from the emergency source from the, to install the connector., of permanent marking., of conduit pipes., white for green neutral for earth., other equipment of lighting systems., the conduit piping routes shown on the podran, in conduit of conduit of illumination one will run a cable with, of the steam lines where necessary, moisture entering materials during the, the ends of the conduits should be covered to avoid, the conduit conduit will support maximum intervals of mm., mm of each cabinet box any other, the conductors will be soft copper cables with insulation, derivation. should not be supported in process pipelines, the whole soporteria must comply with the air
Raw text data extracted from CAD file:
| Language | Spanish |
| Drawing Type | Block |
| Category | Mechanical, Electrical & Plumbing (MEP) |
| Additional Screenshots |
 |
| File Type | dwg |
| Materials | Aluminum, Other |
| Measurement Units | |
| Footprint Area | |
| Building Features | Deck / Patio, Car Parking Lot |
| Tags | autocad, block, deck, DWG, éclairage électrique, electric lighting, electricity, elektrische beleuchtung, elektrizität, emergency, iluminação elétrica, lichtplanung, lighting, lighting project, map, normal, platform, projet d'éclairage, projeto de ilumina, tube |
