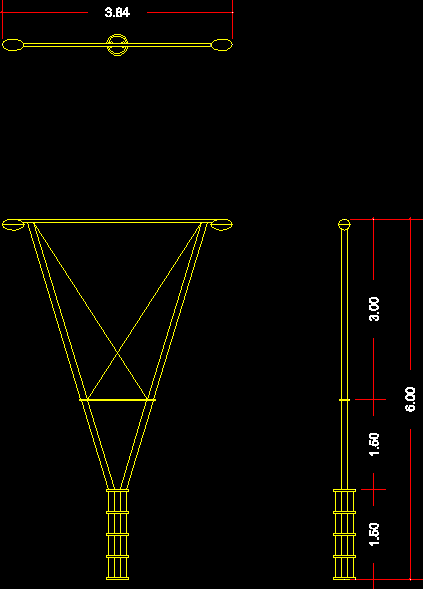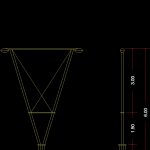ADVERTISEMENT

ADVERTISEMENT
Lnire 600mts DWG Elevation for AutoCAD
Plant ,Elevations lateral and frontal of double luminaire 6.00mts
Raw text data extracted from CAD file:
| Language | N/A |
| Drawing Type | Elevation |
| Category | Mechanical, Electrical & Plumbing (MEP) |
| Additional Screenshots |
 |
| File Type | dwg |
| Materials | |
| Measurement Units | |
| Footprint Area | |
| Building Features | |
| Tags | autocad, beleuchtung, double, DWG, elevation, elevations, equipamentos de iluminação, frontal, iluminação, l'éclairage, lamp, lâmpada, lampe, lantern, lanterna, lanterne, lateral, laterne, les luminaires, leuchten, lighting, luminaire, Luminaires, mts, plant |
ADVERTISEMENT
