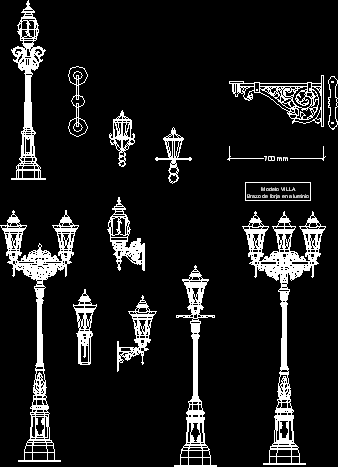
Lamps DWG Block for AutoCAD
Lamps
Drawing labels, details, and other text information extracted from the CAD file (Translated from Spanish):
black plastic, chrome gifmap, red plastic, yellow plastic, beige plastic, marble pale, model fernandino, aluminum forged headlight, license plate, base foot, base armor, upper crown, diffuser globe, crown, semispherical cupula, longitudinal, aluminum forging arm, villa model, series, series, closed luminaire with, dif. of metacr. colorless., computer hosting, optical system, methacrylate closure, lamp, isostatic air freshener, ignition equipment frame, reflector housing, mounting, side, model, lamp w., max., series, asymmetric projector, dispersant., lighting, technical, indalux, Case, lamp, glass closure, tempered, stuffing box, lira, isocandela diagram, indalux, model light, type of lamp, s.a.p.t., adjustment, position on, tilt luminaire, inclination sist. optical, total lower hemisphere yield, intensity on gm cd, relationship, maximum cd intensity, lamp flow, surface to the wind, apparent surface, specific index of the sli luminaire, photometric rating, intermediate range s, semi-luminaire class, polar diagrams, referred, transverse plane, longitudinal plane, main vertical plane, conical main surface, square mm, date of july, steel column mts. free height, tech met construction company, scale, ex plan, complements:, modifies to:, mts free height steel column, material: steel sae note: see general technical specifications particular windows are offset, date of july, steel column mts. free height, tech met construction company, scale, ex plan, complements:, modifies to:, iii, date of july, steel column mts. free height, tech met construction company, scale, ex plan, complements:, modifies to:, column with underground arm, section, stretch ii, stretch iii, stretch iv, connection box detail flat di, grounding device, nozzle, note: the length of the sections may be varied by a, material: steel sae note: see general technical specifications particular windows are offset, date of july, steel column mts. free height, tech met construction company, scale, ex plan, complements:, modifies to:, column with arm hl mts. underground, connection box detail flat di, grounding device, window, material: steel sae note: see general technical specifications particular windows are offset, extreme determine, according to type of luminaire, extreme determine, belt of, reinforcement, note: diameter according to, maximum, mm., bucket type for, one two, luminaires, type column for, luminary, diffuser globe, detail, variants of, motherboards, detail of, motherboard, public lighting: baculo columns, blue metalic, old metal, white plastic, mirror, twigs, candles, gray semigloss, blue metalic, brass gifmap, white plastic, default, material, ground level, ground level, left view, side elevation, front view, front elevation, plant, top view, material, default, material, white glass, black plastic, chrome drums, matte net, white
Raw text data extracted from CAD file:
| Language | Spanish |
| Drawing Type | Block |
| Category | Mechanical, Electrical & Plumbing (MEP) |
| Additional Screenshots |
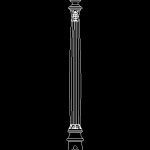 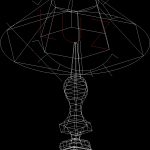 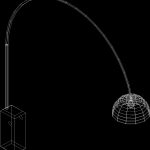 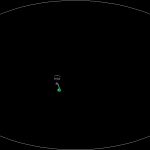 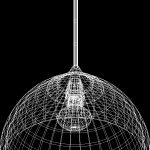 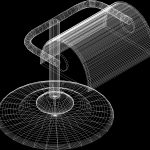 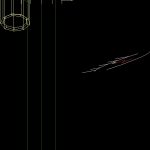 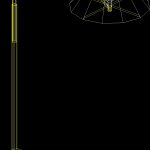 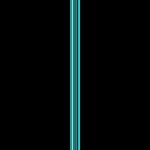  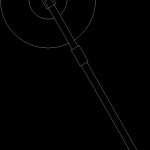 |
| File Type | dwg |
| Materials | Aluminum, Concrete, Glass, Plastic, Steel, Wood, Other, N/A |
| Measurement Units | |
| Footprint Area | |
| Building Features | Car Parking Lot |
| Tags | autocad, beleuchtung, block, DWG, equipamentos de iluminação, iluminação, l'éclairage, lamp, lâmpada, lampe, lamps, lantern, lanterna, lanterne, laterne, les luminaires, leuchten, lighting, Luminaires |
