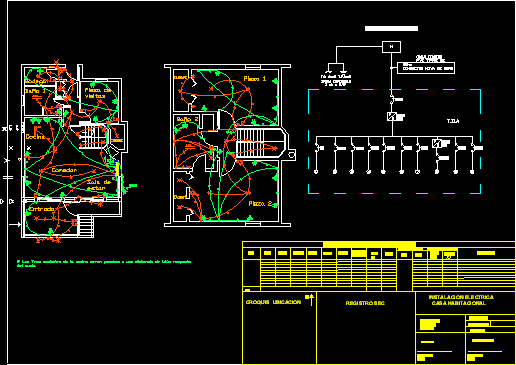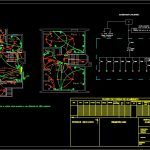
House Electrical Project DWG Full Project for AutoCAD
House Electrical Project
Drawing labels, details, and other text information extracted from the CAD file:
wires, wireno, wirecopy, wirefixed, terms, desc, xref, tags, loc, pos, xrefchild, descchild, misc, link, syms, tagfixed, wireref, locbox, wires, wireno, wirecopy, wirefixed, terms, desc, xref, tags, loc, pos, xrefchild, descchild, misc, link, syms, tagfixed, wireref, locbox, instalacion electrica casa habitacional, direccion: comuna: ciudad:, lamina de, escala, dibujo:, propietario, instalador, nombre: rut:, registro sec, croquis ubicacion, ubicacion, total centros, ench, fase, pot., apliq, fluor, lamp, cto, tda, protecciones, canalizaciones, dif, disy, cond, ducto, cuadro de cargas se alumbrado, nombre: rut:, bodega, baño, cocina, comedor, sala de estar, pieza de visitas, entrada, closet, pieza, baño, closet, diagrama unilineal, t.d.a, canalizacion pvc t.p.r.e de conductor nsya de, total, los tres enchufes de la cocina seran puestos una distancia de respecto del suelo., t.s., barra coperweld, mt., otros
Raw text data extracted from CAD file:
| Language | English |
| Drawing Type | Full Project |
| Category | Mechanical, Electrical & Plumbing (MEP) |
| Additional Screenshots |
 |
| File Type | dwg |
| Materials | |
| Measurement Units | |
| Footprint Area | |
| Building Features | Car Parking Lot |
| Tags | autocad, DWG, éclairage électrique, electric lighting, electrical, electricity, elektrische beleuchtung, elektrizität, full, house, iluminação elétrica, lichtplanung, lighting project, Project, projet d'éclairage, projeto de ilumina |
