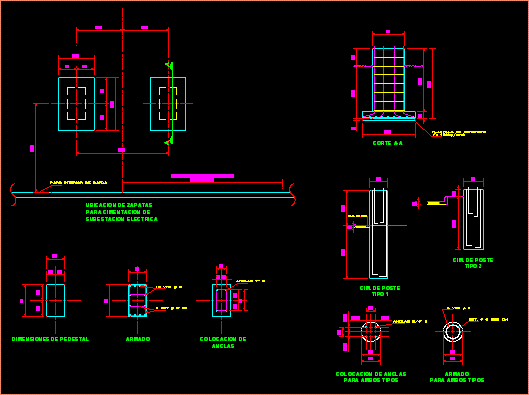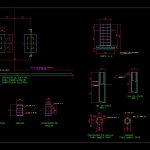ADVERTISEMENT

ADVERTISEMENT
Power Estation Foundation DWG Detail for AutoCAD
Power Estation Foundation – Details
Drawing labels, details, and other text information extracted from the CAD file (Translated from Spanish):
cm from nearest center of flying buttress, optimum planning, cm from nearest center of flying buttress, vrs, its T, shoe location, for foundation of, electrical substation, barda inner cloth, pedestal dimensions, armed, placement of, anchors, concrete template, fc, cut, binder, base level, cim. of post, binder, cim. of post, kind, anchors, vrs, its T. cm, anchor placement, for both types, armed, for both types
Raw text data extracted from CAD file:
| Language | Spanish |
| Drawing Type | Detail |
| Category | Mechanical, Electrical & Plumbing (MEP) |
| Additional Screenshots |
 |
| File Type | dwg |
| Materials | Concrete |
| Measurement Units | |
| Footprint Area | |
| Building Features | Car Parking Lot |
| Tags | autocad, DETAIL, details, DWG, éclairage électrique, electric lighting, electricity, elektrische beleuchtung, elektrizität, FOUNDATION, iluminação elétrica, lichtplanung, lighting project, power, projet d'éclairage, projeto de ilumina |
ADVERTISEMENT
