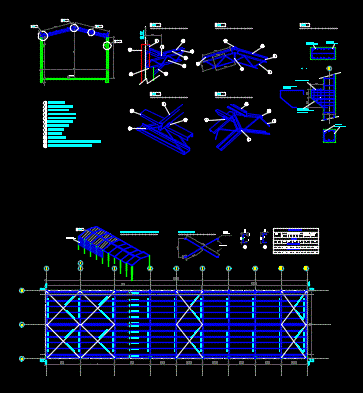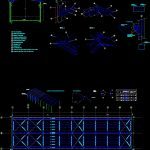
Industrial Ship DWG Detail for AutoCAD
Gabled shed 10x36mts between party with details of trusses and side walls
Drawing labels, details, and other text information extracted from the CAD file (Translated from Spanish):
n.p.t., n.p.t., format iram this document was elaborated by computerized drawing system acad. prohibited by any means., format iram this document was elaborated by computerized drawing system acad. prohibited by any means., section, bracket, designation of plan:, flat:, Location:, level:, scale, date, mts., dimension, levels, general, chained bases, revisions, firm:, modifications:, galpon atlas, industrial, archive, masonry pb.dwg, n.l.t., npt finished floor level, nsl level on slab has, nsl level on steps, n.l.t., npt finished floor level, nsl level on slab has, difference in height, er axis of stake out, accumulated quota of masonry, accumulated structure, fixed edge, l.m. line, e.m. axis, cumulative amount to the coating, n.p.t., observations:, apt building, firm:, date:, c. r. roldan architecture, partners, gaboto, tablada pcia de buenos aires., note all the works will be performed by modules axis columns as the terrain is occupied, the foundation quota is estimated. the same will arise from the study of soils that will be the responsibility of the professional., note sector fill in an etpa after presenting the end of work, note all columns bear supporting text except for, the profiles are of galbanized shaped profiles, sector note complete in one step, designation of plan:, flat:, Location:, flat:, scale, date, mts., dimension, levels, general, details of shed, revisions, firm:, modifications:, galpon atlas, industrial, archive, masonry pb.dwg, n.l.t., npt finished floor level, nsl level on slab has, nsl level on steps, n.l.t., npt finished floor level, nsl level on slab has, difference in height, er axis of stake out, accumulated quota of masonry, accumulated structure, fixed edge, l.m. line, e.m. axis, cumulative amount to the coating, n.p.t., observations:, apt building, firm:, date:, c. r. roldan architecture, partners, gaboto, tablada pcia de buenos aires., Location, concrete:, steels in foundations:, fixed point of columns, street: gaboto, street: alvear, street: avellaneda, street: gascon, symbology, steels of est. metal, concrete: made in situ, sand dosing, of broken stone, of cement, m. and. camera, Location, concrete:, steels in foundations:, fixed point of columns, street: gaboto, street: alvear, street: avellaneda, street: gascon, symbology, steels of est. metal, concrete: made in situ, sand dosing, of broken stone, of cement, m. and. camera, Location, concrete:, steels in foundations:, fixed point of columns, street: gaboto, street: alvear, street: avellaneda, street: gascon, symbology, steels of est. metal, concrete: made in situ, sand dosing, of broken stone, of cement, m. and. camera, apt building, firm:, date:, c. r. roldan architecture, partners, notes the dimensions of re-laying of walls are referred to the external edge of the raised masonry only revoked without any type of coating additional thickness, median wall, Wall, observation: existing wall of walls only
Raw text data extracted from CAD file:
| Language | Spanish |
| Drawing Type | Detail |
| Category | Construction Details & Systems |
| Additional Screenshots |
 |
| File Type | dwg |
| Materials | Concrete, Masonry, Plastic, Steel |
| Measurement Units | |
| Footprint Area | |
| Building Features | Deck / Patio, Car Parking Lot |
| Tags | adobe, autocad, bausystem, construction system, covintec, DETAIL, details, DWG, earth lightened, erde beleuchtet, industrial, losacero, metal, party, plywood, shed, ship, Side, sperrholz, stahlrahmen, steel framing, système de construction, terre s, trusses, walls, xmts |
