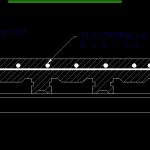ADVERTISEMENT

ADVERTISEMENT
Zero Slab Detail DWG Section for AutoCAD
This document contains a section of a slab zero; in which he details the features containing said slab; such as type of concrete rods; etc.
Drawing labels, details, and other text information extracted from the CAD file (Translated from Galician):
the lamina, valleys of, fusion mm, welding of, concrete, losacero, lock, electromassage
Raw text data extracted from CAD file:
| Language | N/A |
| Drawing Type | Section |
| Category | Construction Details & Systems |
| Additional Screenshots |
 |
| File Type | dwg |
| Materials | Concrete |
| Measurement Units | |
| Footprint Area | |
| Building Features | |
| Tags | adobe, autocad, bausystem, concrete, construction system, covintec, DETAIL, details, document, DWG, earth lightened, erde beleuchtet, features, losacero, plywood, rods, section, slab, sperrholz, stahlrahmen, steel framing, système de construction, terre s, type |
ADVERTISEMENT

