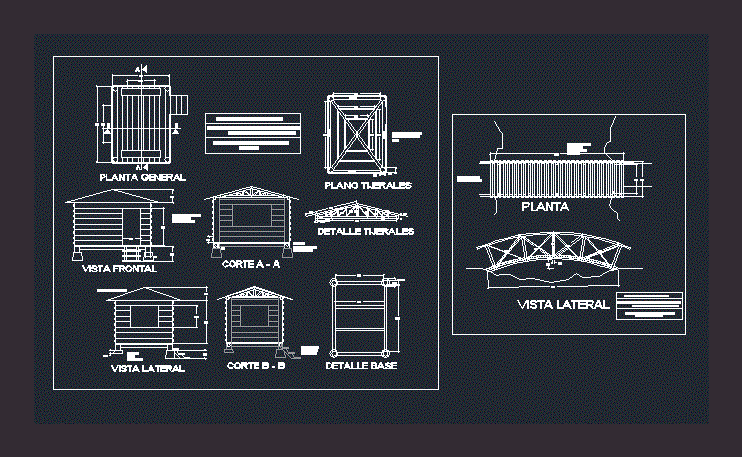
Design Wooden Gazebo DWG Block for AutoCAD
A small wooden gazebo designed for a road or for small hillside; 4 waters roof
Drawing labels, details, and other text information extracted from the CAD file (Translated from Spanish):
cut, front view, cut, general plant, side view, plant, flat tijerales, tijerales detail, beam, side view, base detail, peasant community of octopilla, project: taking advantage of the attractions, octopus forest tours, shed construction design, of wood, peasant community of octopilla, project: taking advantage of the attractions, octopus forest tours, bridge construction design, of wood, the corner for, this cabin, is eucalyptus, ichu roof, base, It is, concrete, cross-tassels, with support for, straw, base of, log wood, of eucalyptus, stairs, support of, eucalyptus, structure of, eucalyptus, obtained from, environment, crosswalk, for people
Raw text data extracted from CAD file:
| Language | Spanish |
| Drawing Type | Block |
| Category | Construction Details & Systems |
| Additional Screenshots |
 |
| File Type | dwg |
| Materials | Concrete, Wood |
| Measurement Units | |
| Footprint Area | |
| Building Features | |
| Tags | adobe, autocad, bausystem, block, construction system, covintec, Design, designed, DWG, earth lightened, erde beleuchtet, gazebo, hillside, hut, losacero, plywood, Road, roof, small, sperrholz, stahlrahmen, steel framing, système de construction, terre s, waters, wooden |
