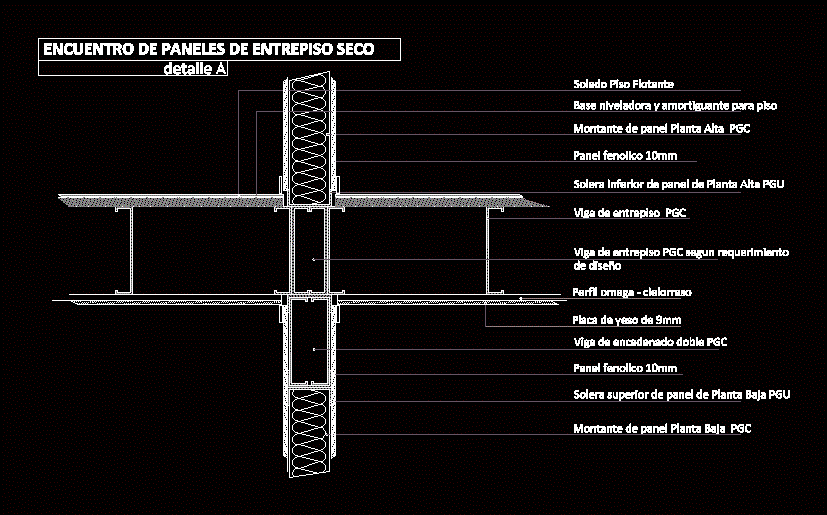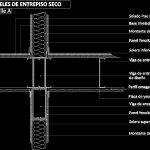ADVERTISEMENT

ADVERTISEMENT
Construction Detail – Steel Frame DWG Detail for AutoCAD
Construction detail concrete stalls with metal panel profiles (Steel Frame System) – Description of components and details
Drawing labels, details, and other text information extracted from the CAD file (Translated from Spanish):
bottom floor panel pgu, top floor pgu panel, pgc floor panel, of mezzanine pgc, of plaster of, pgc floor panel, phenolic, of dry mezzanine panels, of chained double pgc, of mezzanine pgc according to design requirement, buffer leveler for floor, floating floor, omega ceiling
Raw text data extracted from CAD file:
| Language | Spanish |
| Drawing Type | Detail |
| Category | Construction Details & Systems |
| Additional Screenshots |
 |
| File Type | dwg |
| Materials | Concrete, Steel |
| Measurement Units | |
| Footprint Area | |
| Building Features | Car Parking Lot |
| Tags | adobe, autocad, bausystem, concrete, construction, Construction detail, construction system, covintec, DETAIL, DWG, earth lightened, erde beleuchtet, frame, losacero, metal, panel, plywood, profiles, sperrholz, stahlrahmen, stalls, steel, steel frame, steel framing, system, système de construction, terre s |
ADVERTISEMENT
