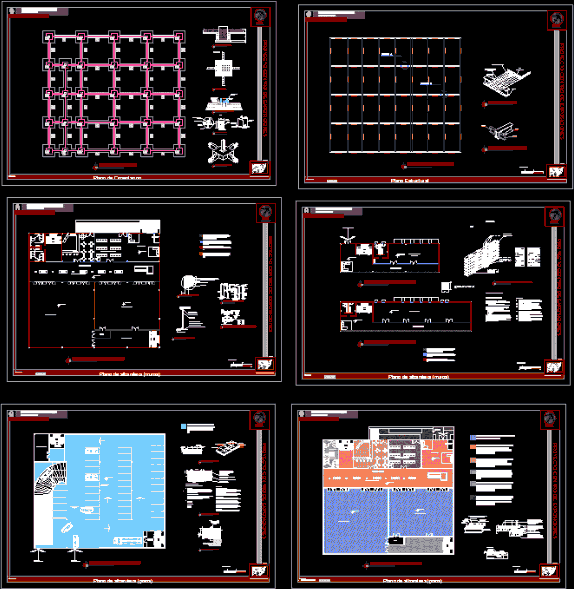
Soil Mechanics And Structural Drawings Exhibition Center DWG Detail for AutoCAD
Plano structural and foundation in an exhibition – Details – specifications – sizing
Drawing labels, details, and other text information extracted from the CAD file (Translated from Spanish):
Federal highway, garden, wasteland, juarez street, convention center exhibitions, plant, plant, house room san fco. of the Kings, arq. carlos menera design project, north, exhibition center project, content:, foundation plan, north, foundation plan, shoe, living room, administrative area, third floor, fourth floor, secondary access, house room san fco. of the Kings, arq. carlos menera design project, north, exhibition center project, esc., graphic scale, expo tlal tlalpujahua michoacan, arq. carlos menera design project, north, exhibition center project, esc., graphic scale, architectural level plant, showroom, men’s baths, women’s baths, area of handicrafts, Cafeteria, waiting room, information, exhibition hall, cellar, service hall, second floor, Main access, n.p.t, of distribution, Steel plate, mortar of, leveling, detail, hea, metal pillar, section, high strength, anchor bolt, leveling, mortar of, high strength, nut counter nut, welding, cord of, anchor bolts, high strength, plant, of steel, license plate, metal pillar, hea, of distribution, Steel plate, welding, cord of, ipr, ipr, ipr, ipr, ipr, ipr, house room san fco. of the Kings, arq. carlos menera design project, north, exhibition center project, esc., graphic scale, structural level plan, ipr, ipr, house room san fco. of the Kings, arq. carlos menera design project, north, exhibition center project, esc., graphic scale, structural level plan, house room san fco. of the Kings, arq. carlos menera design project, north, exhibition center project, esc., graphic scale, structural level plan, house room san fco. of the Kings, arq. carlos menera design project, north, exhibition center project, esc., graphic scale, structural level plan, shoe of, reinforced concrete, with shoe for, half of mensulas, screwed welded, column anchor, eha column, screw welding plate, elements between them, metal beam, hea, metal beam, hea, metal beam, hea, metal beam, hea, eha column, metal beam, hea, metal beam, hea, concrete, welded steel, ipr, galvanized gauge, high strength, anchor bolt, metal beam, ipe, cord of, Steel plate, for mounting, ipr beam, welding, metal beam, hea, I have, front elevation, high strength, anchor bolt, metal beam, ipe, cord of, Steel plate, for mounting, ipr beam, welding, metal beam, hea, I have, stiffener, mm thick, cord of, welding, side elevation, high strength, anchor bolt, metal beam, ipe, cord of, ipr beam, welding, metal beam, hea, I have, front elevation, provitional angle, in column for beam, metal beam, ipe, cord of, ipr beam, welding, metal beam, hea, I have, side elevation, stiffener, mm thick, for mounting, Steel plate, termination plate, welding, cord of, anchor bolts, high strength, plant, of steel, license plate, metal pillar, hea, of distribution, Steel plate, welding, cord of, Anchor plate, leveling mortar, anchor bolts, detail, c., detail a.
Raw text data extracted from CAD file:
| Language | Spanish |
| Drawing Type | Detail |
| Category | Construction Details & Systems |
| Additional Screenshots |
 |
| File Type | dwg |
| Materials | Concrete, Plastic, Steel |
| Measurement Units | |
| Footprint Area | |
| Building Features | Deck / Patio, Car Parking Lot, Garden / Park |
| Tags | adobe, autocad, bausystem, center, construction system, covintec, DETAIL, details, drawings, DWG, earth lightened, erde beleuchtet, Exhibition, FOUNDATION, losacero, mechanics, plano, plywood, sizing, soil, specifications, sperrholz, stahlrahmen, steel framing, structural, système de construction, terre s |
