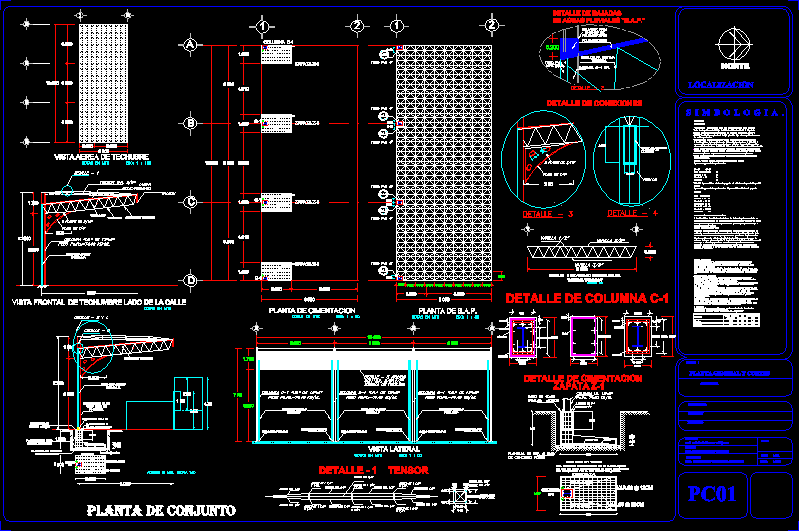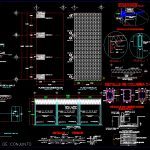
Three- Dimensional Steel Structure DWG Block for AutoCAD
Roof with support braces and clamps all in base of columns
Drawing labels, details, and other text information extracted from the CAD file (Translated from Spanish):
title, scale, front view of roof side of the street, dimensions in mts, location, flat, owner:, cover, date:, quotas, design:, drawing, ing. moises conde vasquez, municipality:, general plant cuts, scale:, indicated, Location, north, aerial view of techubre, dimensions in mts esc:, structural analysis the structure was analyzed designed to the envelopes product of wind loads of the analysis were obtained the kinematic mechanical elements of the same for consideration in the structural design stage. for seismic effects the structure within the group with a corresponding structure was considered a ductility factor of located in type ii terrain. the coefficients established by the rdf construction regulation were used., revenge, foundation all foundation was calculated considering an allowable load capacity of the ground depth of according to data provided by the engineering services company quality control who performed the corresponding soil mechanics studies., general specifications all the dimensions must be checked between the structural architectural plans before starting the case in case of differences between them the relevant clarification should be requested. all planes are dimensioned in millimeters unless otherwise indicated. for clarity in the details are not scale but properly dimensioned. if at the time of construction it is decided to carry out any structural change caused by any modification, it must be notified in due time to the structural engineer for its change, even when doubts are found. in case of omission of the modification will be the total responsibility of the proposer to authorize., concrete all concrete that is specified for structural sections of this work must meet the following requirements: concrete class with a modulus of elasticity f’c, shoes, element, columns, maximum size, aggregate, fc, welds, general, all provisions of the structural welding code ws of the, American Society of Except Sections, section shall apply to the work performed under these, measures., minimum size of fillet welds partial penetration welds, the minimum size of fillet welds will be that shown in table, minimum effective thickness of the groove of a partial penetration weld in, slot will be the one shown in the table the size of the weld is set the most, thickness of the two parts except that it is not necessary for the size of the, weld thickness exceeds the thickness of the bonded part unless the stress, requires a larger weld size. for this exception must, particular care should be taken to provide sufficient preheating to obtain, a sound weld.
Raw text data extracted from CAD file:
| Language | Spanish |
| Drawing Type | Block |
| Category | Construction Details & Systems |
| Additional Screenshots |
 |
| File Type | dwg |
| Materials | Concrete, Steel, Other |
| Measurement Units | |
| Footprint Area | |
| Building Features | |
| Tags | adobe, autocad, base, bausystem, block, clamps, columns, construction system, cover, covintec, dimensional, DWG, earth lightened, erde beleuchtet, losacero, metal structures, plywood, Project, roof, sperrholz, stahlrahmen, steel, steel framing, structure, support, système de construction, terre s |
