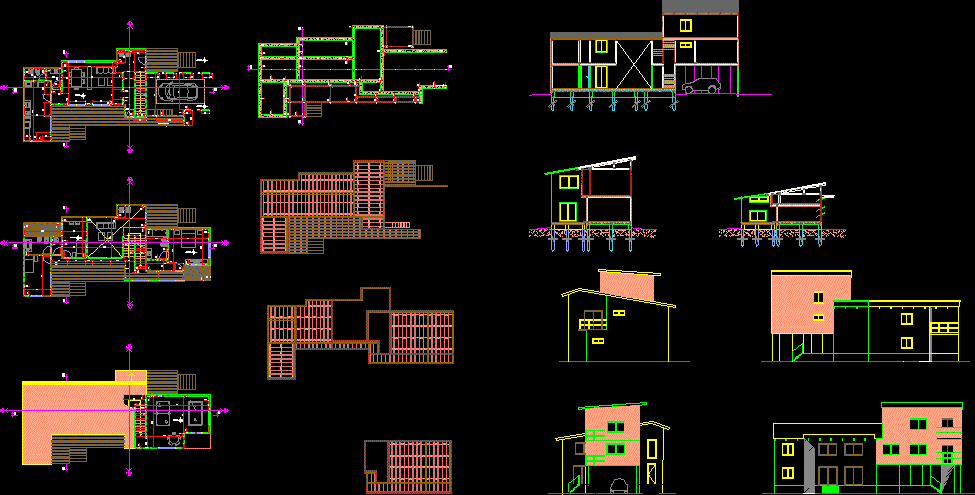
Project – Home – Platform – Details – Cortes – Calculations DWG Full Project for AutoCAD
Project for Hosteria in Platform Building System, Plans, Sections, Details Anchor, details of roof paneling load of plates and cuts.
Drawing labels, details, and other text information extracted from the CAD file (Translated from Spanish):
low, floor, flat terrace, low level, floor, flat terrace, ceiling, constructive, pilotin hua, beam of chained hua, anchorage recessed in hºaº, lower floor, main hearth, expanded polystyrene, upper hearth, perforated fiber board, phenolic multilaminate, acoustic thermal insulation glass wool, phenolic multilaminate, carpet, ceiling, belt, fitted, alfaja, waterproof insulation, nailing board, ridge, grooved sheet, thermal insulation, channel, chained beam, bylayer, byblock, global, mooring slab, upper hearth, mooring slab, upper hearth, East, north, West, south, vertical, bb abetters, floor planner
Raw text data extracted from CAD file:
| Language | Spanish |
| Drawing Type | Full Project |
| Category | Construction Details & Systems |
| Additional Screenshots | Missing Attachment |
| File Type | dwg |
| Materials | Glass |
| Measurement Units | |
| Footprint Area | |
| Building Features | |
| Tags | adobe, anchor, autocad, bausystem, building, calculations, construction system, cortes, covintec, details, DWG, earth lightened, erde beleuchtet, full, home, losacero, paneling, plans, platform, plywood, Project, sections, sperrholz, stahlrahmen, steel framing, system, système de construction, terre s |
